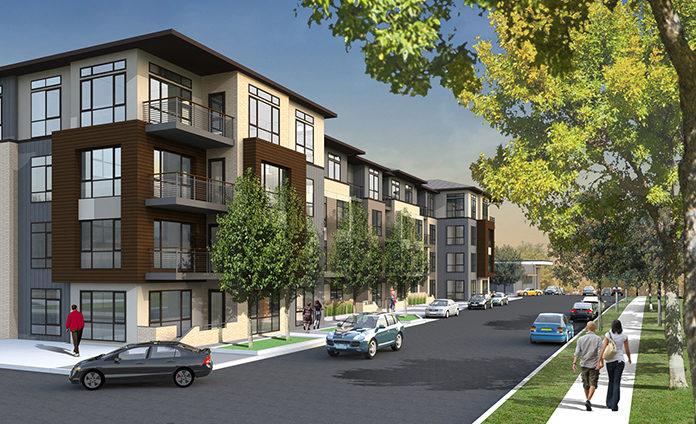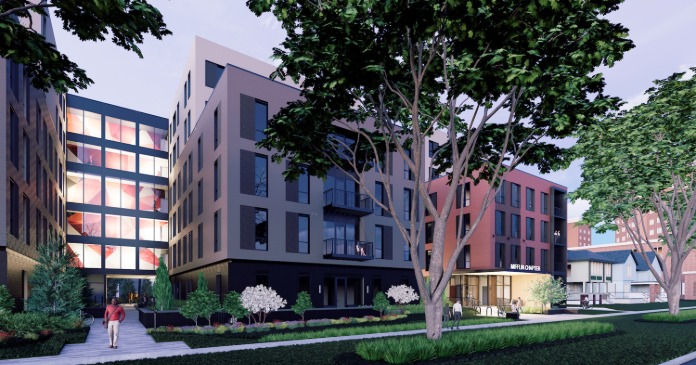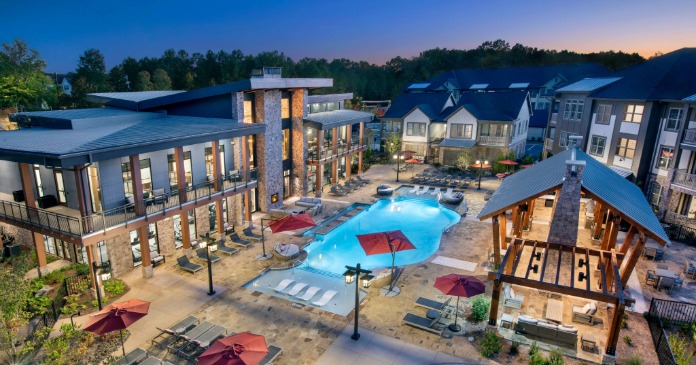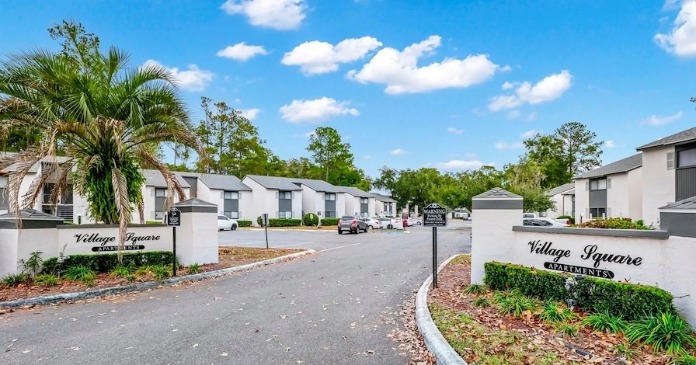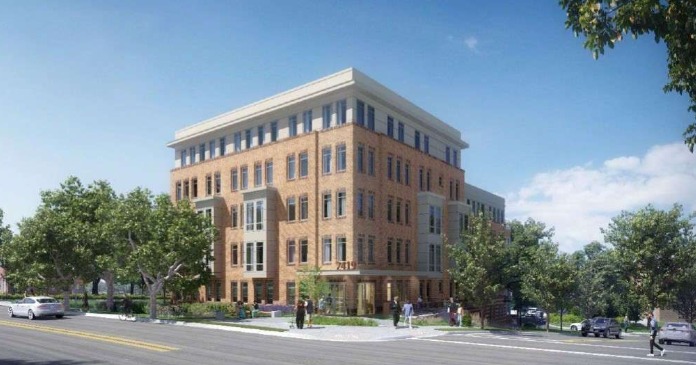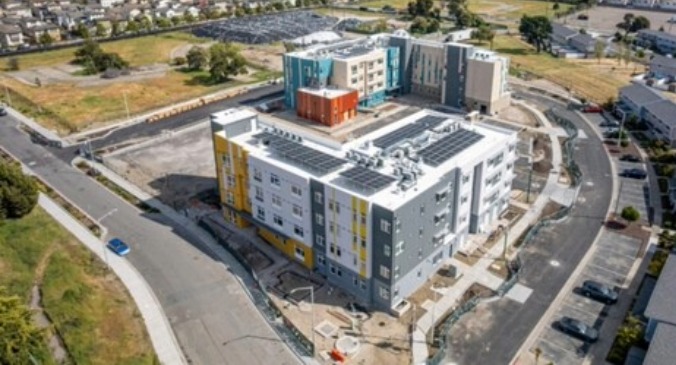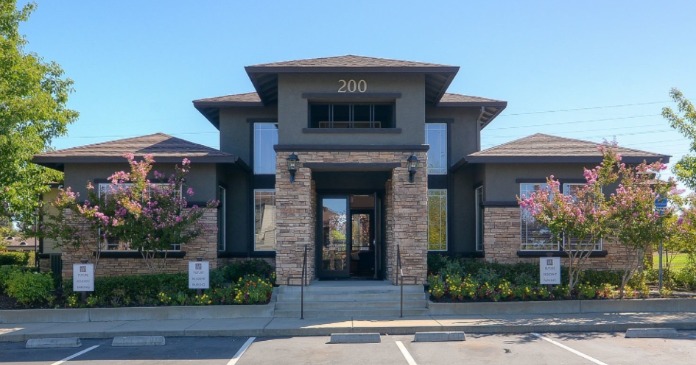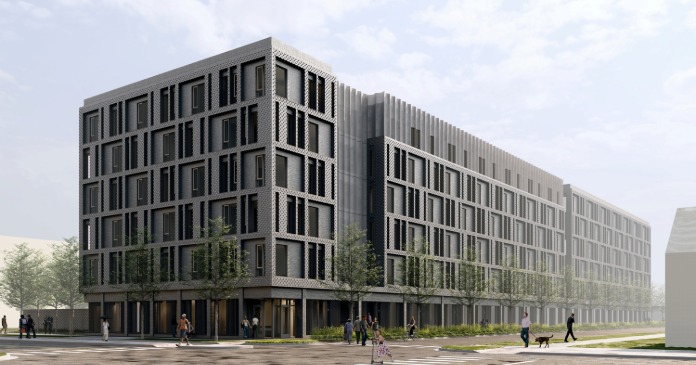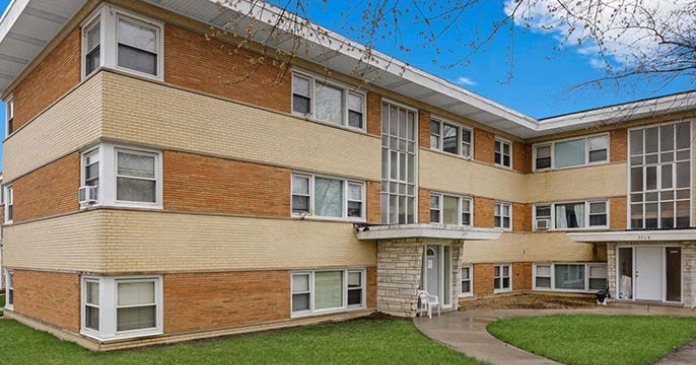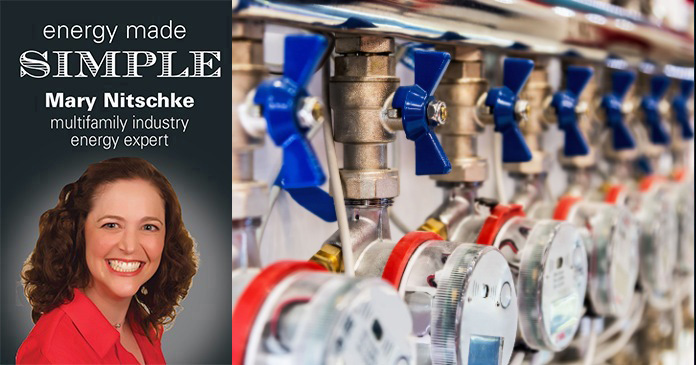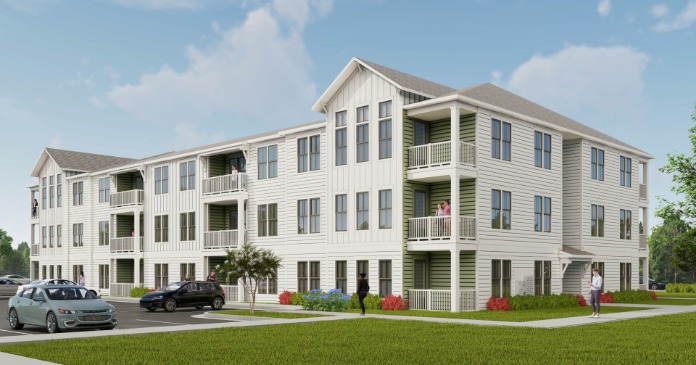International award-winning KTGY Architecture + Planning announced today that Vita, a LEED Gold-designed 55+ mixed-use residential rental apartment community in the Denver Metro area is nearing completion. The sustainable 159-unit apartment community developed by Denver-based Zocalo Community Development and designed by KTGY provides quick access to walking/biking trails, art galleries, antique shops, specialty shops, clothing boutiques, and trendy and quaint restaurants and bars in historic Downtown Littleton, Colorado. The age-qualified community is also situated just one block from a RTD Light Rail station, providing transportation to downtown Denver and Denver International Airport.
Located on the eastern edge of Downtown Littleton at 2100 West Littleton Boulevard and steps from the RTD downtown Littleton light rail station on South Prince Street, the development’s ideal location is a key benefit, notes Terry Willis, AIA, LEED AP and managing principal in KTGY’s Denver office. “In addition to all of the great amenities that Downtown Littleton has to offer, Vita’s proximity to transit further serves the active empty-nesters, allowing them an easier commute to work or shopping and entertainment locations throughout the metropolitan area, without the need of a private vehicle,” said Willis.
Vita is a combination of nearly 11,000 square feet of neighborhood-serving retail and restaurant space as well as 159 luxury apartments including one guestroom and live/work units on the ground floor. Residents will enjoy Vita’s community amenities including saltwater pool, a year-round hot tub, community garden, pet spa and pet-friendly play park, bike and walking trails, fitness and yoga studios, community and craft rooms, a bicycle maintenance and repair shop, community kitchens, and weekly programmed events. Other outdoor amenities include a fireside lounge, outdoor kitchen and dining area, and an outdoor amphitheater.
Willis notes that the architecture features clean, modern lines and quality materials. The brick facades facing the neighborhoods present a dignified townhome expression, while the colors, geometric forms and rooflines of the train track’s side break-up the massing in a dynamic composition, expressive of movement. “The ground-floor retail activates the street and there are also several distinct and elegant interior and exterior gathering spaces where residents can engage and connect while enjoying the panoramic mountain views,” said Willis.
Vita’s spacious and thoughtfully designed one- and two-bedroom floor plans ranging from 701 – 1,520 square feet, feature designer finishes, Energy Star stainless-steel appliances and high-end kitchens with gas ranges. Residents can effortlessly entertain their guests or dine al fresco on their private balcony or patio as the sun sets over breathtaking mountain or city views. Vita offers a guest suite for nightly rental.
Currently pursuing U.S. Green Building Council LEED Gold certification, KTGY incorporated a number of green features designed to ensure Vita’s long-term efficiency and sustainability, including a photovoltaic solar array to generate power that is given back to the energy grid, reducing the amount of carbon pumped into the atmosphere; high-performance sink faucets, showerheads, and dual-flush toilets, which use 34 percent less water; and low VOC (volatile organic compounds) paints, adhesives, sealants and carpets with no added urea-formaldehyde, which means improved air quality. Vita is also a 100-percent smoke-free environment.
“By incorporating sustainable design and construction practices early in the planning process, issues like air leakage, acoustics, indoor, air quality and the composition of building construction are never an afterthought,” said Willis.
The development also incorporates low-E, high STC (sound transmission class) windows to reduce noise pollution and heat gain but let the light shine. These large windows allow the sunlight to flood in but keep the radiant heat out. This keeps the resident’s apartment toasty during the winter and reduces heat build-up in the summer. With a high level of STC, noise pollution is reduced, which gives residents the peace they deserve. High-efficiency LED lighting is used throughout the building and has been designed with the highest level of utility savings and overall sustainability in mind.
“This new sustainable community celebrates a pedestrian-friendly lifestyle, unparalleled amenities, an on-site neighborhood eatery, and historic Main Street―all steps from the RTD Light Rail station with easy access to the greater Denver area,” said Willis. Willis has been invited to speak at the LeadingAge Colorado Conference in May 2018, along with Susan Maxwell, principal and chief operating officer of Zocalo Community Development and other panelists to discuss “Leveraging Connections: Boomers in the City.”
About Zocalo Community Development
Zocalo Community Development is a next-generation real estate company, joining social purpose with profitability, that creates sustainable projects aligned with key demographic, market, and environmental trends. We focus on projects and locations where demand for green, mixed-use, mixed-income development outstrips supply and public policy favors affordable, planet-friendly projects that help residents achieve their aspirations.
About KTGY Architecture + Planning
Founded in 1991, KTGY Architecture + Planning is a leading full-service design firm focused on residential and mixed-use developments and neighborhood revitalization. KTGY seamlessly delivers innovation, artistry and attention to detail across multiple design studios, ensuring that clients and communities get the best the firm has to offer no matter the building type or location. KTGY’s architects and planners combine big picture opportunities, leading-edge sustainable practices and impeccable design standards to create memorable destinations of enduring value. KTGY serves clients worldwide from offices located in Chicago, Denver, Irvine, Los Angeles, Oakland, Pune and Tysons.


