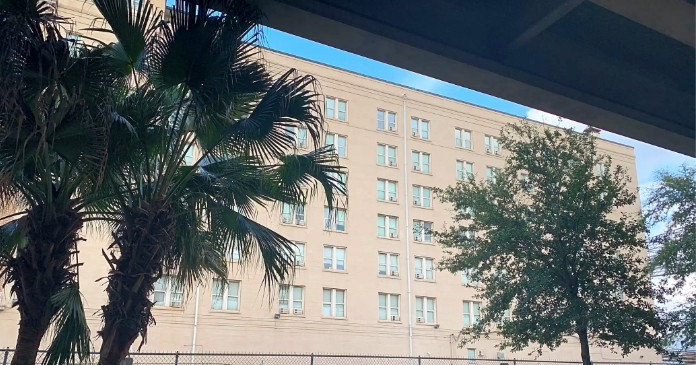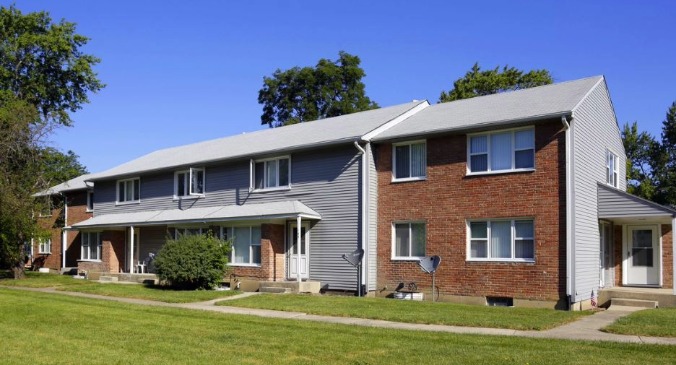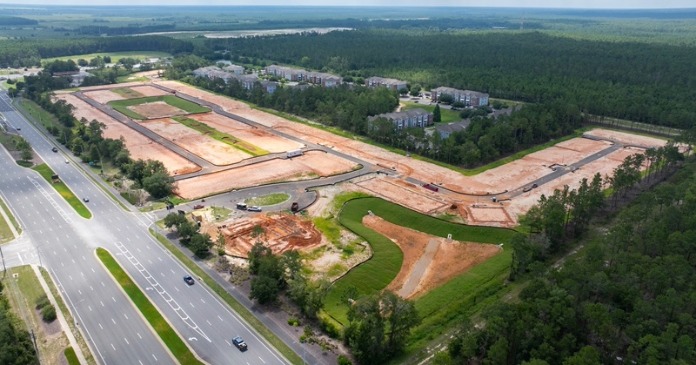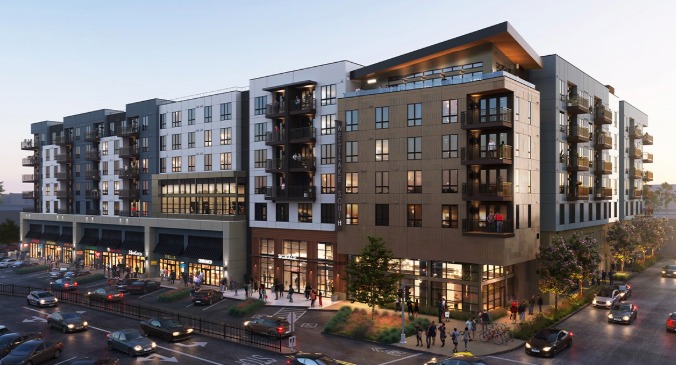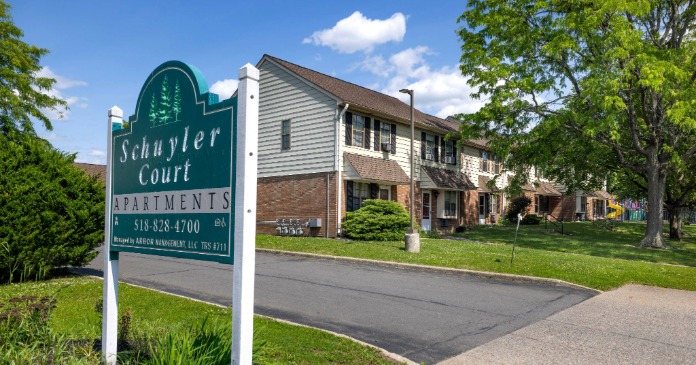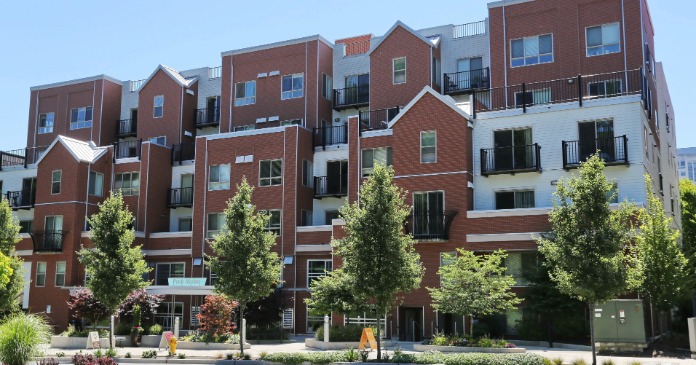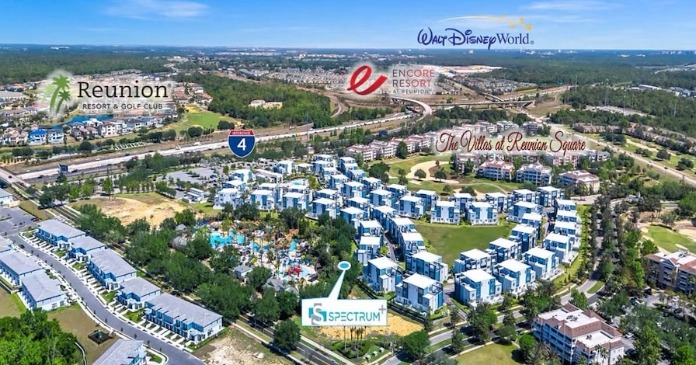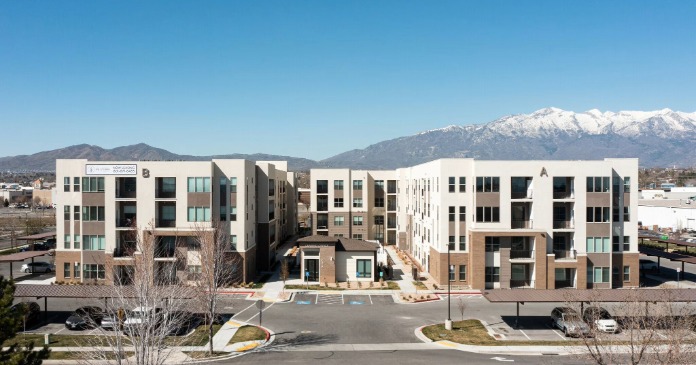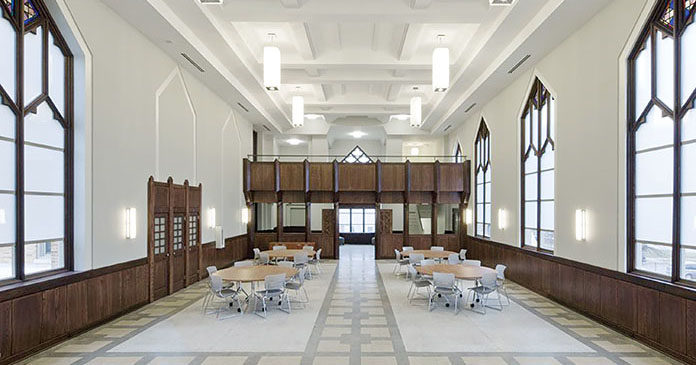
The building gained a new lease on life last year when Evergreen Real Estate Group completed a $24 million repurposing of the building into Aurora St. Charles Senior Living—60 studio, one-bedroom and two-bedroom apartments for seniors.
“These buildings are vacant for a reason: they’re functionally obsolete,” Evergreen Real Estate Group Director of Development David Block said. Chicago-based Evergreen develops, acquires and manages real estate, and its portfolio of about 70 properties includes affordable senior housing, assisted living and memory care.
With the senior population and demand for senior housing guaranteed to grow over the next 20 years, yesterday’s offices, hotels, schools and commercial buildings can be repurposed into the senior housing of tomorrow. Adaptive reuse is an ongoing trend in commercial real estate—a trend that senior living developers are embracing as a lack of available land and rising land costs make it hard for them to find ideal sites. Senior housing operators are also converting outdated living facilities into amenity-rich spaces and common areas to meet the needs of future residents.
“Necessity and demand for senior living forces developers to be creative, especially with the economies of building and a lack of land over the past 5-10 years. Adaptive reuse has the capacity to put the right community in the right place,” David Dillard, principal at Dallas-based D2 Architecture, said.
However, repurposing older buildings also comes with headaches. Many commercial buildings do not naturally lend themselves to be recast as housing. If vacant for extended periods of time and exposed to the elements, developers have to contend with weather damage, remediating hazardous materials like asbestos, and vandalism, Block said.
Another obstacle to adapting older buildings into senior living is ensuring the redevelopment is ADA-compliant, Dillard said. For senior living developers considering adaptive reuse, it’s important to be clear-eyed about the pros and cons in order to set realistic timetables and budgets.
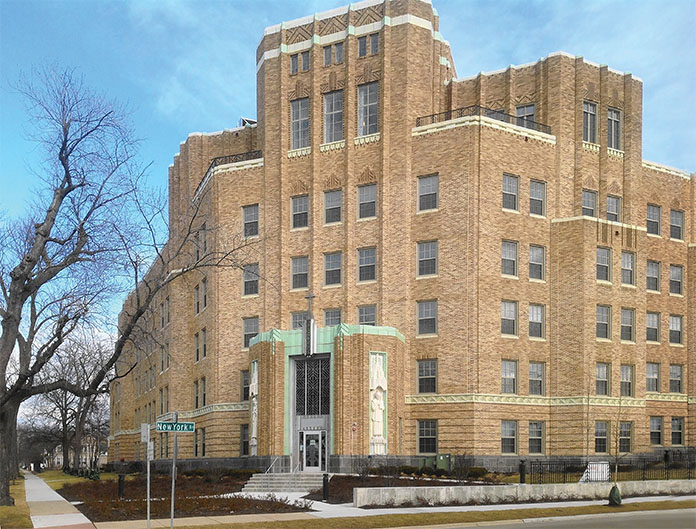
Speed to market: forget the hype
Adaptive reuse gained popularity as materials, labor and land costs have risen, and because of a belief there are cost and time advantages to repurposing an old building versus new construction—a belief seasoned repositioning experts say is misguided. Even the most prepared re-developers discover things inside a building’s shell during the construction planning process that complicate the project and require remediation, Jim Moyer, partner at Northbrook, Illinois-based SAS Architects & Planners, said.
Block echoed the sentiment.
“Speed to market is a bit overblown,” he said. “Repurposing can sometimes be more expensive because the process of converting to a new use means fighting what the original building was built for. Fitting new mechanical systems into old shells entails structural challenges and some demolition, modifying existing systems and prepping a building’s skin to prepare it for the new programming.”
Evergreen’s adaptive reuse projects tend to be single large buildings, and one of the biggest obstacles with single assets is determining the type of reuse. At first blush, St. Charles Hospital’s narrow corridors, room sizes and abundance of windows lent itself well to being repurposed as apartments, Block said.
Evergreen’s next big project is a $61 million redevelopment of Chicago’s 10-story Ravenswood Hospital into a 191-unit mix of independent and senior living apartments. The project is moving forward after the Illinois General Assembly passed a change to state law, allowing multiple senior housing uses in one building, as long as there are separate entrances, common spaces and staffs.
“The building doesn’t naturally lend itself to housing,” Block said. “It’s more of a square building with a large core in the middle and long narrow rooms surrounding that core. That tends to create community space in the center of the building.”
Commons to commons
On larger senior community campuses, operators are converting older living spaces into amenities, as well as upgrading existing amenities in order to anticipate the expected demand from newly-minted seniors.
“Usually it’s an older, landlocked campus in need of state-of-the-art product,” Moyer said. This involves leaving an existing building in place while new buildings are being built, so as to not relocate residents. Once the new buildings are online and residents move in, the older buildings are repurposed.
These are called “commons to commons” repositionings, Dillard said. D2 Architecture has been involved with several across the country. At Lutheran Sunset Ministries, a retirement community in Clifton, Texas, D2 converted an older dance hall into a modern pizza parlor. At Morningside Meadows in Bedford, Texas, D2 converted a former administration building into a wellness center.
Converting older buildings into amenity-rich facilities allows larger campus Continuing Care Retirement Communities to be competitive in the marketplace, and serve as a focal point connecting the newer buildings on the campus.
“The key is to have a killer amenity: something iconic and memorable,” Dillard said.
Offsetting costs
For adaptive reuse projects, there are a few ways to keep costs down during the planning process and while construction is ongoing.
Developers adapting senior living campuses often have access to a building’s original blueprints for maintaining the mechanical systems, as well as to chart any renovations and retrofits that were implemented since a building first went online. But if a building is significantly older, those records may not be clear, Moyer said.
Repositioning landmark buildings like St. Charles Hospital allows developers to utilize historic tax credits as a way to offset costs. Evergreen’s redevelopment of St. Charles Hospital incorporated $10.5 million in tax credits—a mix of federal historic tax credits, Illinois River Edge Redevelopment zone historic tax credit, and low-income housing tax credits from the Illinois Housing Development Authority.
“This allowed us to do things we would not have been afforded to do otherwise, like restoring the building’s windows and plaster work, and installing modern interpretations of classic light fixtures,” Block said.
Source: Chuck Sudo, Aging Media Network






