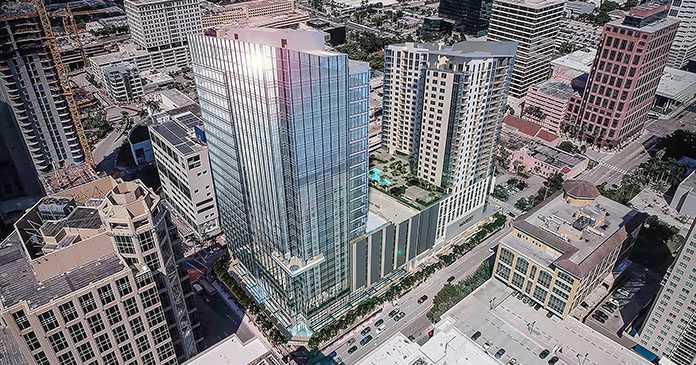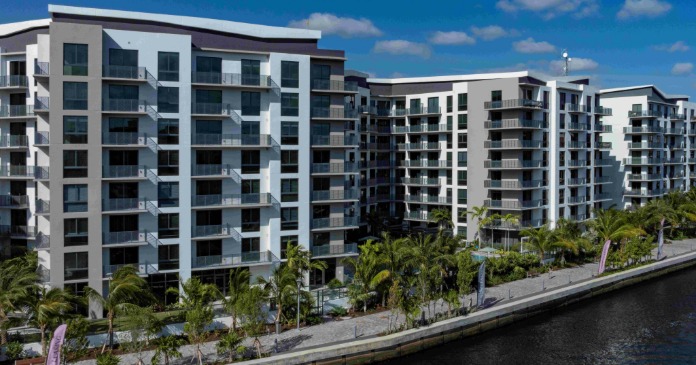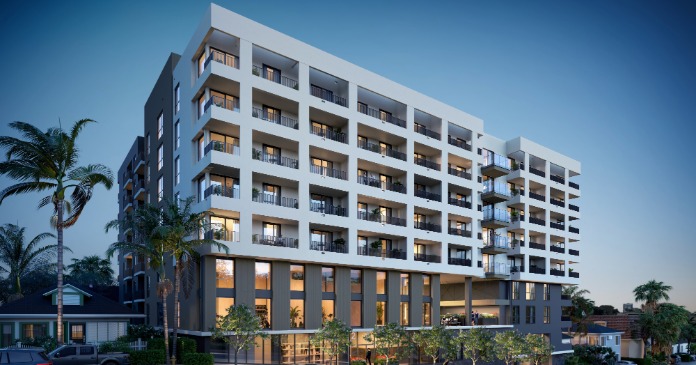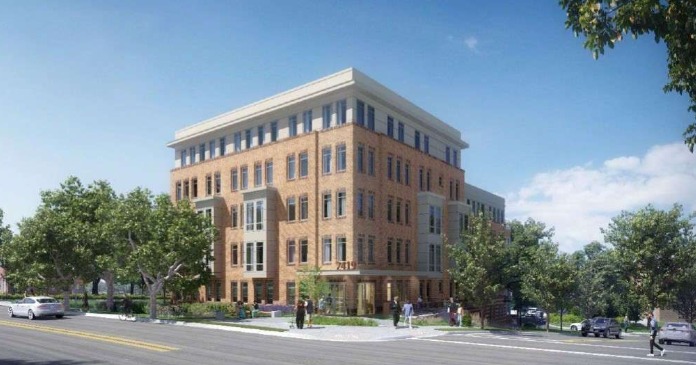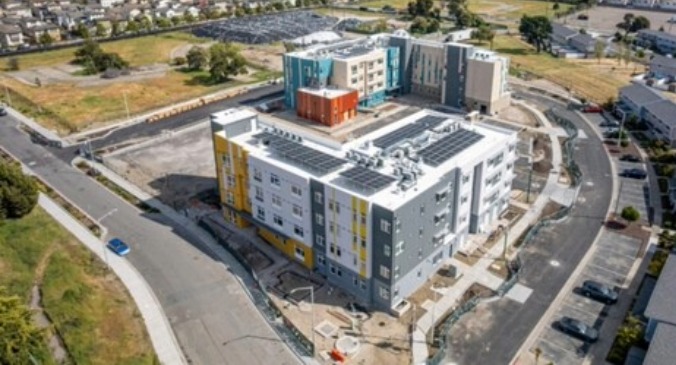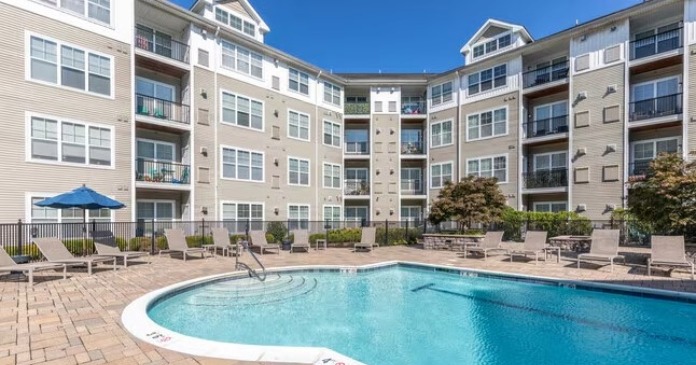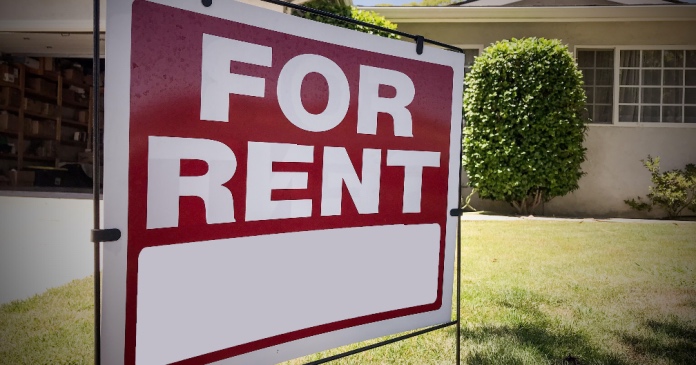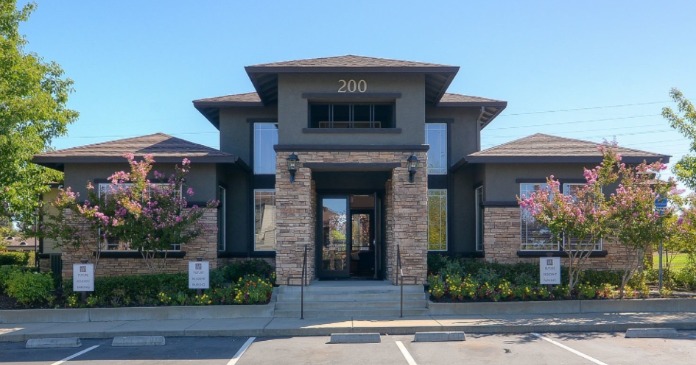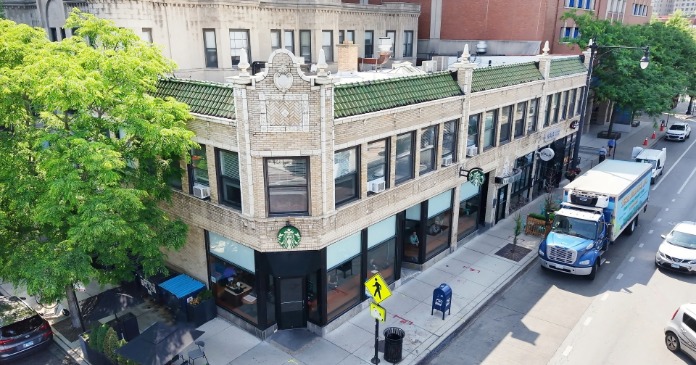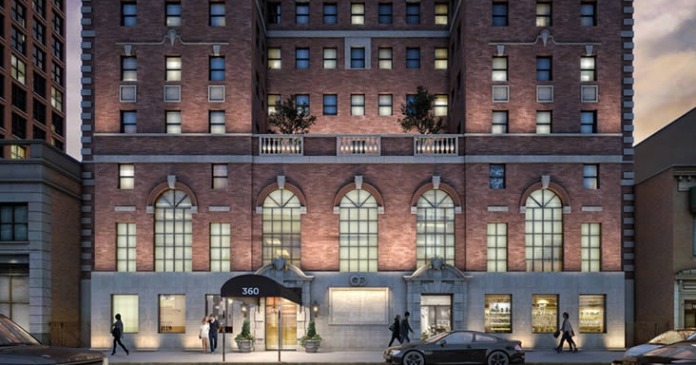Fort Lauderdale-based Stiles, along with partners Shorenstein Properties LLC, an owner and operator of high-quality office, residential and mixed-use properties across the U.S., and Broward College celebrated today the groundbreaking of The Main Las Olas project – a generational, mixed-use development featuring an office tower and residential tower, spanning a full city block bordering 201 E. Las Olas and SE 3rd Avenue in downtown Fort Lauderdale, FL. Stiles also announced its first office tenants signed at the project, which is slated for completion in Fall 2020. Stiles has signed law firms Akerman LLP and Berger Singerman LLP and diversified holding company BBX Capital for a total of 85,000 square feet.
“We are privileged to carry on my father’s legacy and vision for Las Olas with a project of this caliber that boasts such a distinguished design and exceptional location,” said Stiles Chief Executive Officer Ken Stiles. “The Main Las Olas project represents the growth and transformation of the central business district on Las Olas, expanding the active core to west of 3rd Avenue by creating a place where people can live, work, create, dine and entertain. From the mix of uses to the quality finishes and exciting amenities, this project presents an entire city block of opportunities for businesses and residents that want to be in the core of downtown with every convenience at their fingertips.”
The 2.7-acre project features 357,000 square feet of Class A offices, a 341-unit apartment tower, high-end restaurants, chic dining establishments, retail shops and destinations for gathering and social events. Masterfully designed to integrate business, living and commerce, The Main Las Olas project redefines the city’s epicenter. Stiles Construction is the general contractor on the project with Stiles Realty handling the commercial leasing.
“The feedback we have received on this project has been nothing short of phenomenal,” said Robert Breslau, Chief Development Officer of Stiles. “We signed an impressive roster of first office tenants who share our vision for a downtown core that seamlessly blends business with living. By working with the city, Broward College (who leased the land under the office tower to the development partnership) and our partner Shorenstein, we are able to execute a project that will serve as a singular opportunity for tenants seeking a significant presence, the newest technologies and state-of-the-art amenities to create an efficient, modern and forward-thinking workplace.”
“Stiles shares our excitement for developing premier properties and we are pleased to expand our high quality, well located portfolio of mixed-use developments to Fort Lauderdale,” said Mark Portner, Managing Director at Shorenstein. “The city is experiencing a resurgence and we look forward to leveraging our experience in creating sustainable, state-of-the-art spaces to further transform the booming downtown.”
Among the prominent public officials that attended the event was Fort Lauderdale Mayor Dean Trantalis, who said, “This is a project created by one of the visionaries of our city, Terry Stiles. The Main Las Olas project evolves the live/work/play concept that defines Las Olas. Stiles has a track record of constructing iconic buildings downtown. Like those, this project is set to attract more top-tier tenants to the area.
The office tower is distinguished by a progressive commercial design from award-winning architect Cooper Carry, featuring a contemporary curtain wall pointing skyward with 12-foot floor-to-ceiling vision glass along the exterior. This creates an increased level of light, volume and transparency – a distinctive break from the architecture of the surrounding area. In addition, the offices are planned to feature 10-foot ceilings, a first for Class A office buildings in Fort Lauderdale.
The 10th-floor features an outdoor amenity deck with an open-air terrace that overlooks Las Olas Blvd while the adjoining amenity space includes a state-of-the-art fitness center, conference center and office lounge that offers numerous casual gathering areas for tenants. The outdoor covered plaza adjacent to the lobby encompasses 5,400 square feet of multifunctional event space and/or casual seating. The 16,000-square-foot penthouse office suite offers the opportunity to create a unique top of building outdoor terrace with sweeping views of the city – one of the most unique office opportunities in Fort Lauderdale. The building is pursuing LEED® Gold certification and will incorporate innovative technology and infrastructure that tenants require for their businesses to excel.
The residential tower will be distinguished by a thoughtful design and expansive amenities to create an urban living environment that captures the energy of Las Olas. Offering studios, one-, two- and three-bedroom apartment homes ranging from 600-1,400 square feet, each unit offers gourmet kitchens with chefs’ islands, stainless steel appliances, luxury plank flooring, quartz countertops and keyless entry. Luxury amenities include full-time concierge service, an elevated resort-style pool deck and outdoor living areas overlooking the downtown skyline and will feature an event/yoga lawn, and entertainment pavilion with grills and dining areas. Residents will also be able to enjoy multiple social lounges and co-working areas; a rooftop terrace with private entertainment area; indoor dog run and pet grooming spa; automated package lockers; and a state-of-the-art fitness center with live classes and on-demand fitness.
The Main Las Olas project is conveniently located just four blocks from Brightline’s Fort Lauderdale station. Brightline offers direct, nonstop, rail service from Fort Lauderdale to downtown Miami to the south and downtown West Palm Beach to the north, with planned future service to Orlando. A stop on Fort Lauderdale’s Sun Trolley system is directly in front of The Main Las Olas office tower, offering door-to-door access to the Brightline station. Tri-Rail Shuttle stops are also located less than a block away from the property, offering intermittent stops to downtown Miami and West Palm Beach.
“Stiles and Shorenstein each bring a proven track record of success and reputations for creating innovative spaces that enhance neighborhoods,” said Breslau. “We look forward to delivering a truly remarkable project that is a signature on our city skyline.”
About Stiles
Established in 1951, Stiles is a full-service real estate development firm with a clear mission: Invest. Build. Manage. Stiles services include development, construction, tenant improvement, realty, property management, architecture, acquisitions and financing. The company is responsible for more than 48 million square feet of office, residential, industrial, retail and mixed-use projects throughout the southeastern United States. Headquartered in Fort Lauderdale, Stiles maintains regional offices in Miami, West Palm Beach, Naples/Fort Myers, and Orlando, Florida, as well as a development office in Charlotte, North Carolina.
About Shorenstein Properties LLC
Founded in 1924, Shorenstein Properties LLC is a privately-owned, real estate firm that owns and operates high-quality office, residential and mixed-use properties across the U.S., with offices in San Francisco and New York. Since 1992, Shorenstein has sponsored eleven closed-end investment funds with total equity commitments of $7.9 billion, of which Shorenstein committed $648.5 million. The firm uses its integrated investment and operating capabilities to take advantage of opportunities that, at the particular time in the investment cycle, offer the most attractive risk-adjusted returns. Investments have included ground-up developments, asset repositioning and stabilized assets; investment structures have included asset acquisitions, mezzanine loans, preferred equity investments and structured joint ventures. These funds have invested in properties totaling 64.1 million square feet in transactions with a gross investment value in excess of $15.2 billion.


