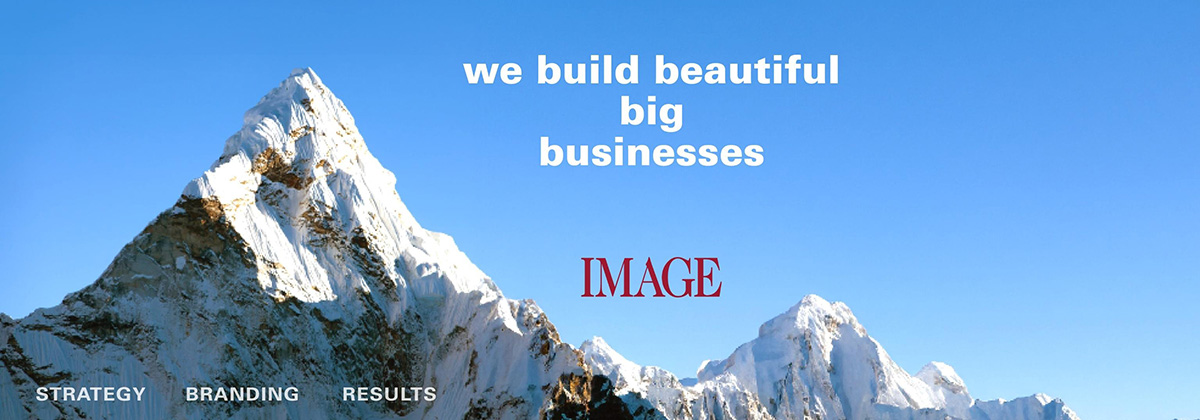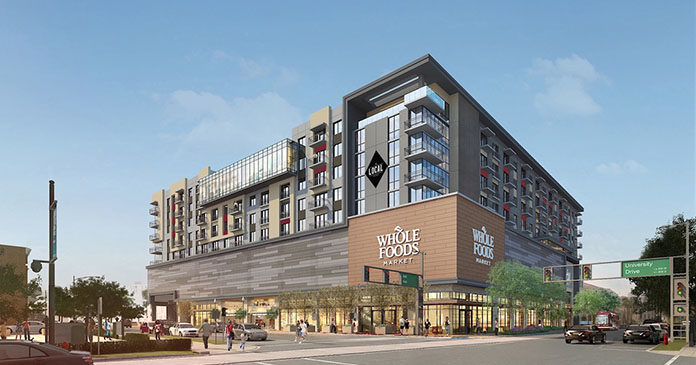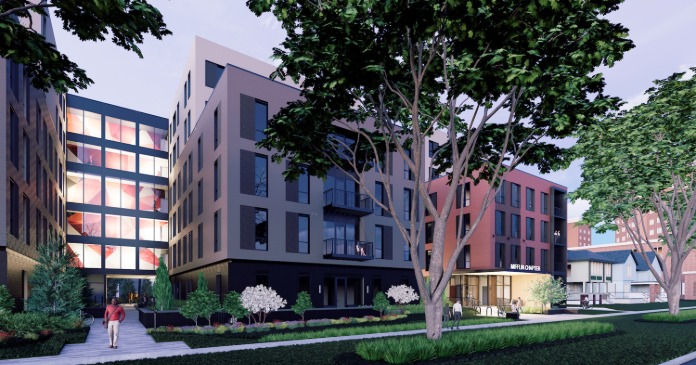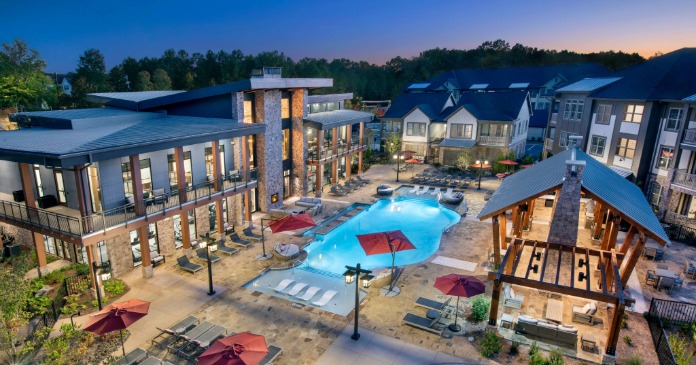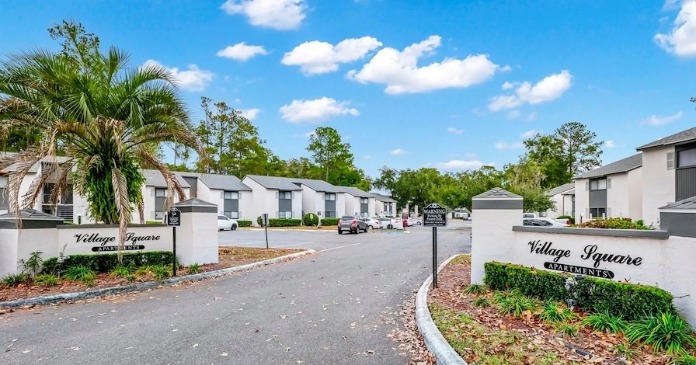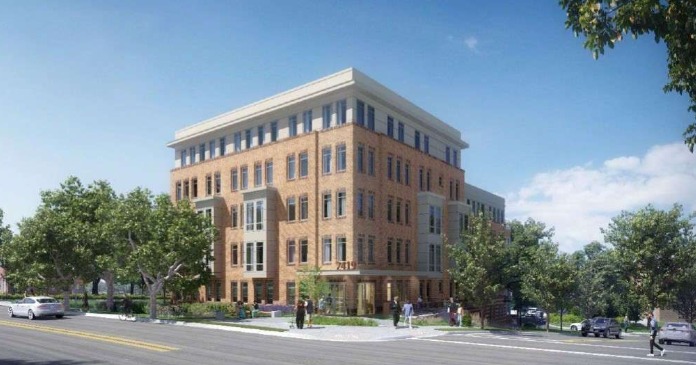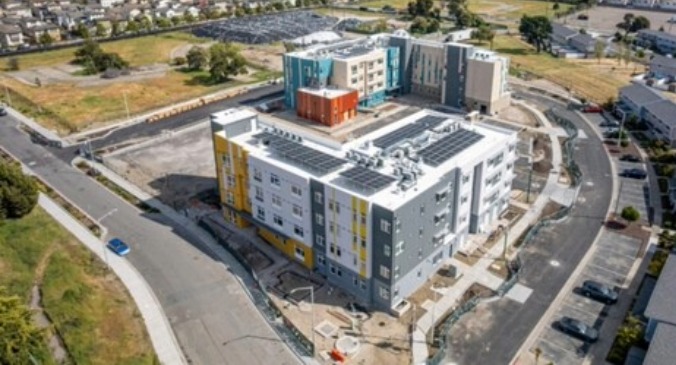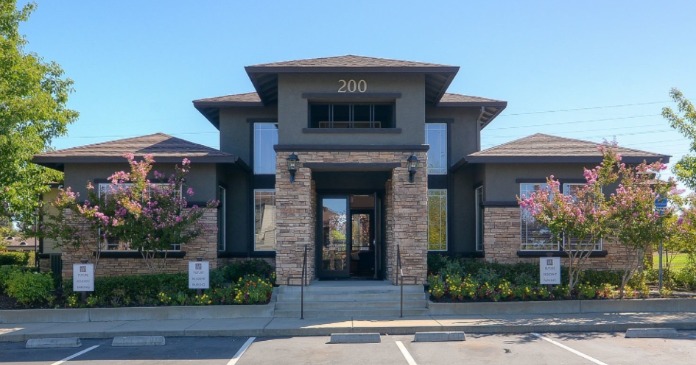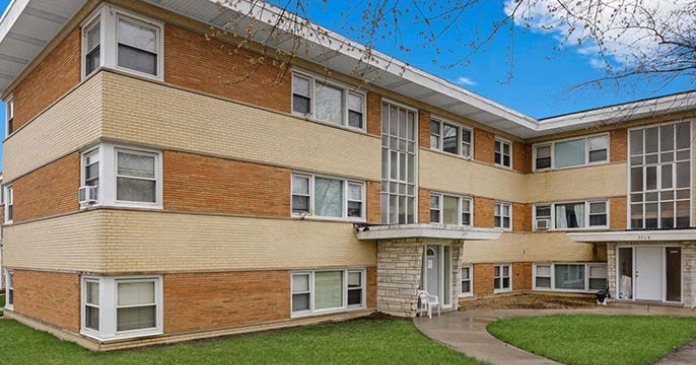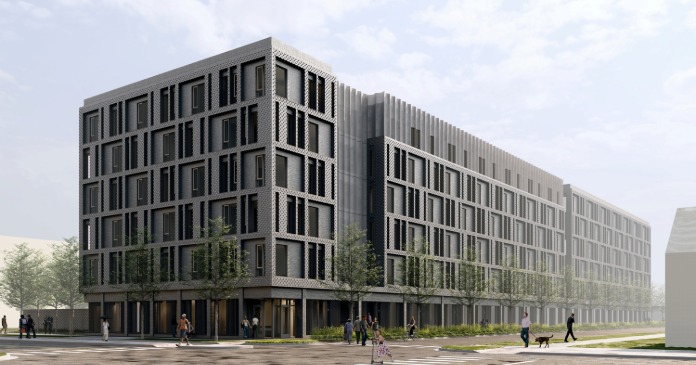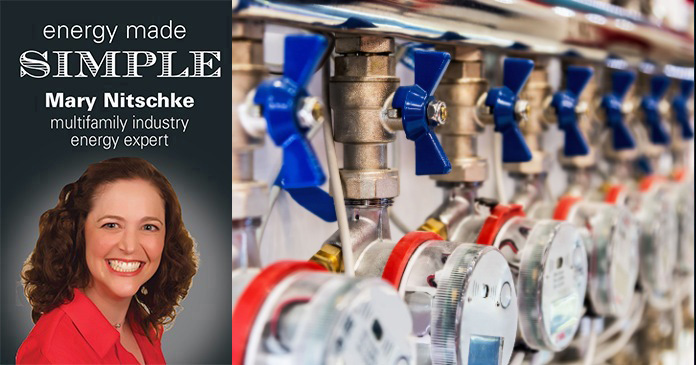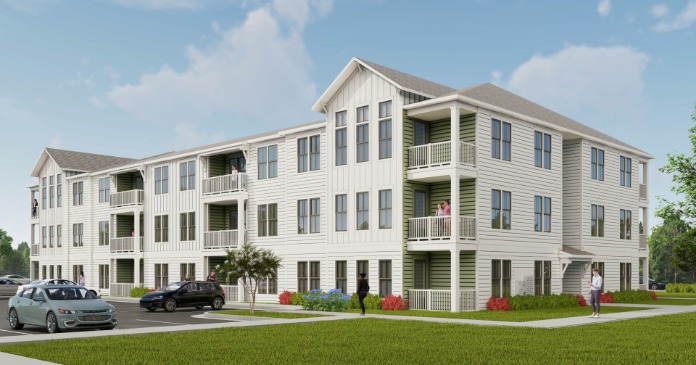The Local, a new, multimillion dollar, mixed-use development located in the heart of downtown Tempe at University Drive and Ash Avenue, is set to welcome its first residents April 2019. This newest addition to the Tempe market will be anchored by the region’s newest lifestyle Whole Foods Market.
“We are excited to be joining the Tempe community and to delivering the ~580,000 gross square foot building this Spring,” stated Kevin Foltz, Managing Director of Development at Forum Real Estate Group, owners and developers of the project. “We look forward to welcoming residents and neighbors alike to come experience the unique design features and services that The Local has to offer,” said Foltz.
Located at the bustling intersection of University Drive and Ash Avenue, the 286-unit property features studio, one-, two- and three-bedroom apartments within five levels. Occupying the ground floor will be a brand-new Whole Foods Market with three levels of parking directly above: one level with reserved parking for Whole Foods Market shoppers, and two additional levels reserved for residents. The Local is conveniently located a short walking distance from Arizona State University and 10 minutes from Sky Harbor International Airport.
Property managing both The Local and the Whole Foods Market will be Mark-Taylor Residential, the state’s largest commercial developer and property management company of the year for eight straight years. “We’ve been eagerly watching the progress of the development and are excited about the opportunity to welcome its first residents,” said Mark-Taylor Residential President, John Carlson. “This is a truly unique community in a great location with innovative design and architectural elements that make it highly desirable.”
Slated to open later this year, the approximately 40,000 square foot Whole Foods Market will offer residents of Tempe a new, healthy grocery option, including prepared foods and an in-house café and bar with mezzanine and street-level outdoor seating.
Unique interior design features within The Local include natural concrete and exposed ducts, an eclectic mix of color, patterns and artwork set against a clean palette of warm woods and rich textures for an inviting, vintage-inspired vibe. The well-appointed studio, one-, two- and three-bedroom floorplans feature high-end finishes like stunning Italian tile kitchen backsplash, quartz countertops, hardwood-style plank flooring and oversized windows with roller shades. Lobby and common areas were carefully curated to blend elements of local art, culture and history throughout.
Residents at The Local will enjoy nearly 22,000 square feet of hotel-worthy amenities and services, such as:
- Grand two-story lobby/reception with complimentary coffee bar.
- Spacious 5th floor pool deck with oversized outdoor TV wall, grilling & entertainment spaces, private cabanas with misting system and intimate lounge areas with fire pit.
- Sound-proof karaoke/music/entertainment lounge with direct access to outdoor pool deck.
- State-of-the-art fitness studio equipped with the latest cardio, weight and circuit training equipment.
- Separate yoga/barre/zen studio with outdoor terrace overlooking Ash Avenue.
- Expansive 8th floor “Barcade”/clubroom with game areas, chef’s entertaining/demo kitchen, separate living/TV lounge, and an intimate speakeasy/game room – all with floor-to-ceiling windows overlooking University Avenue.
- Multiple work-from-home/study suites including a cozy tea room.
- Inviting 9th floor rooftop lounge with wet bar/prep kitchen, intimate lounge area, and outdoor terrace with cozy seating, fire pits and drink rail for breathtaking views of the Valley.
- A convenient resident app to make rent payments, submit maintenance requests, reserve amenity spaces, etc.
- Exclusive partnerships with local providers for services such as dog walking, housekeeping, dry cleaning, etc.
Sender Associates, a Tempe-based zoning law firm, completed the entitlements for the project. The general contractor is JE Dunn Construction. The architects are Humphreys & Partners Architects, and interior design was done by ESG Architects. Join in the conversation on social media with #TheLocalTempe.
About Forum Real Estate Group
Forum Real Estate Group is a full-service real estate investment firm based in Denver, Colorado. Known for its forward-thinking, branded communities, Forum has invested over $1.8 billion in 56 properties – over 12,000 units – across the country and developed such sought-after communities as Talo, a Scandinavian-inspired luxury community in Golden Valley, MN; Kent Place Residences, a high-end boutique apartment community in Denver’s Cherry Hills neighborhood; Veranda Highpointe, a premium apartment community in Denver, CO, home to the city’s only lazy river; and Pearl Place, a new LEED-Gold rated office complex in Boulder, CO, home to Google’s Boulder campus.
About Mark-Taylor
Mark-Taylor invests in, operates and manages more than $2.5 billion in specialized multifamily investment real estate, encompassing more than 50 communities in Arizona and Nevada. The company is ranked nationally as the #1 Best Place to Work in Multifamily by the Best Companies Group, the Top Multifamily Manager in Ranking Arizona, The Top Commercial Developer and Healthiest Employers in the Phoenix Business Journal and is listed among Arizona’s 100 Most Admired Companies. Mark-Taylor’s priority is to create exceptional communities that invite, inspire and feel like home and invests thousands of dollars and volunteer hours annually to improve the communities in which its team members live and work.

