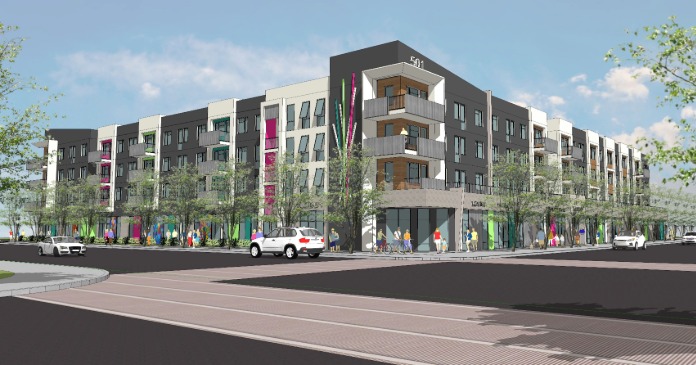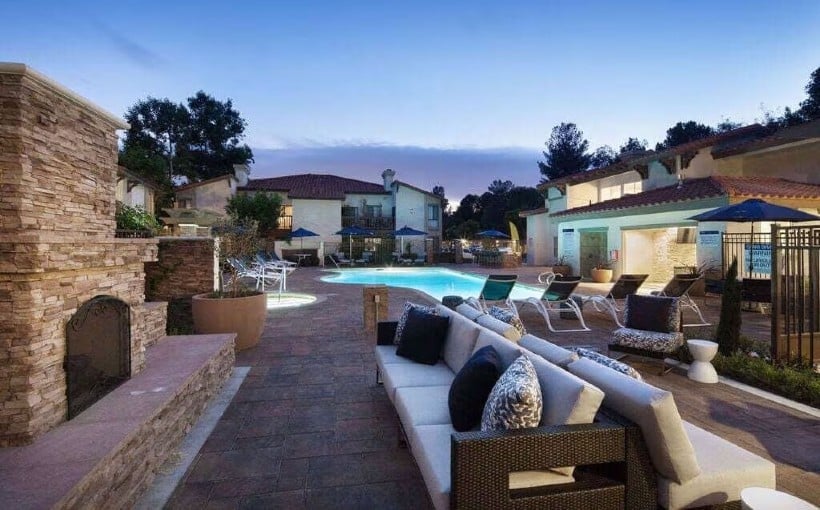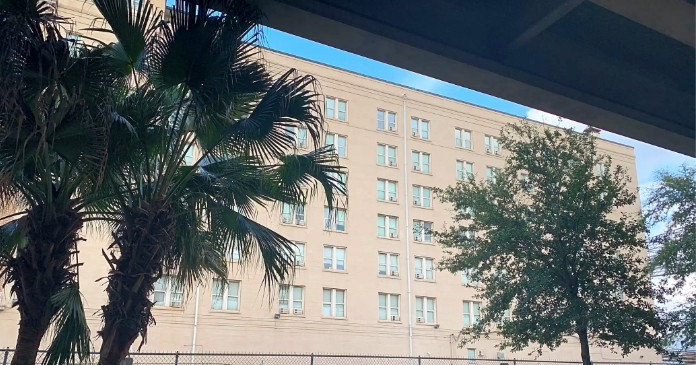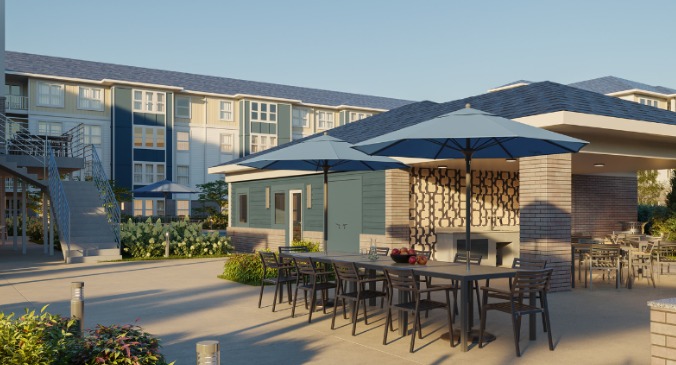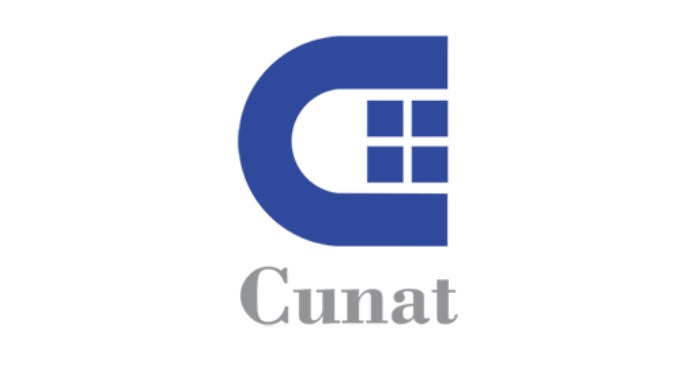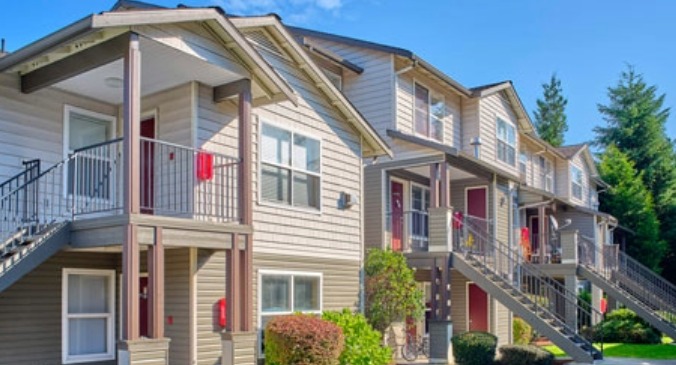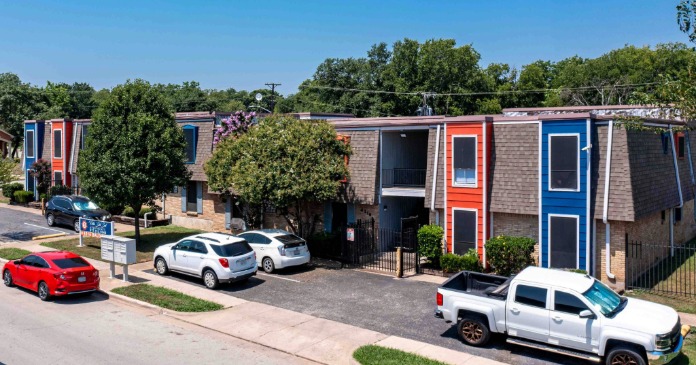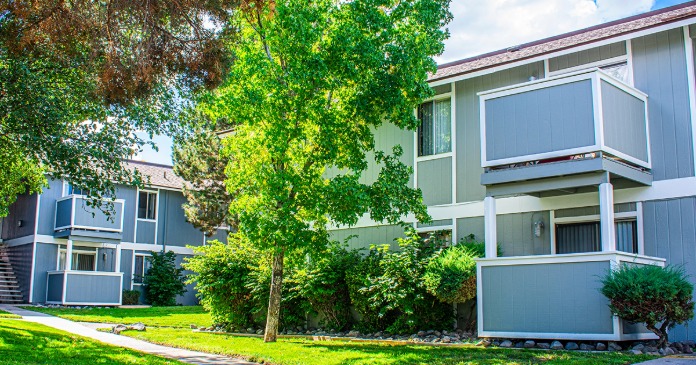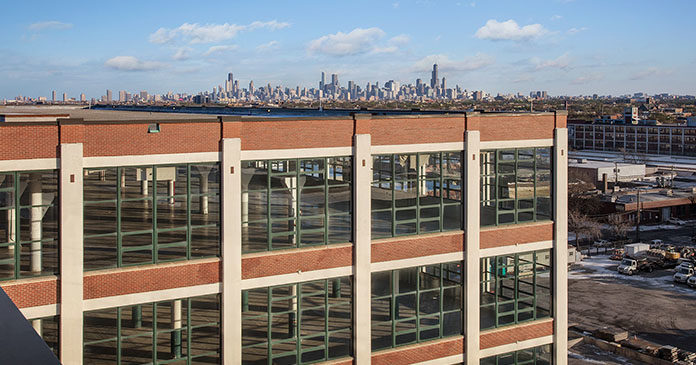
Chicago-based Hubbard Street Group (HSG) today announced the start of pre-leasing at The Field’s Lofts, a 123-unit loft-style rental community housed in a portion of the redeveloped Marshall Field’s warehouse at 4000 W. Diversey Ave., near Chicago’s Logan Square neighborhood. Located in the easternmost portion of the 1.5 million-square-foot building, The Field’s Lofts is scheduled to welcome first move-ins on April 1.
“We take great pride in adaptive reuse projects, so we were eager to bring life back to this beautiful building,” said John McLinden, managing partner of Hubbard Street Group. “Central to our redevelopment efforts is the preservation of rustic architectural details like 24-inch-round columns, 14- to 17-foot ceilings and steel-frame windows that, together, make The Field’s Lofts an authentic loft living experience.
“This building is rich in character and charm and is different from the thousands of typical white boxes in the sky that have recently been developed in new high- and mid-rises throughout Chicago,” McLinden added. “This pocket of the Logan Square/Belmont Gardens neighborhood is full of history and culture and we are excited to be a part of it.”
Comprising approximately 144,000 square feet within the larger mixed-use building, The Field’s Lofts offers junior one-, one-, and two-bedroom residences ranging from approximately 542 to 1,330 square feet. Rents start at $1,495 per month for junior one-bedrooms; $1,795 per month for one-bedrooms; and $2,395 per month for two-bedrooms.
Complementing original design features in each residence will be a selection of high-end finishes including Balterio gray-tone plank flooring; contemporary kitchens with premium soft-close cabinetry, tile backsplashes, under-cabinet lighting and stainless steel Whirlpool appliances; Kohler plumbing fixtures and undermount sinks; floating vanities and frameless glass showers in baths; solar window shades; and custom-built bedroom closets with organizer systems.
Designed by architectural firm Hirsch MPG and design firm Harken Interiors, the common areas offer a nod to the building’s rich history through use of color – the Marshall Field’s signature shade of green is featured prominently throughout — as well as accessories such as original signage.
“Authentic loft space deserves authentic design,” said Jaclyn Moser, partner of Harken Interiors. “As a Chicago-based firm, we understand the love affair this city has with the Marshall Field’s brand and wanted to pay tribute through thoughtful design.”
Harken Interiors partner Chris Sommers added: “As evidenced by everything from the splashes of ‘Marshall Field’s green’ on the exposed columns to the red-lettered furniture sale sign that was repurposed as artwork, the history of the building is very much a part of its resurgence as a modern residential community that embraces its roots.”
Tailored to residents’ active urban lifestyle and designed to foster a sense of community, The Field’s Lofts provides dedicated spaces for work, relaxation and socialization. Located on the sixth floor, common areas will include a co-working space with Wi-Fi and printing station; fitness center with state-of-the-art equipment including Peloton bikes, as well as a private yoga and meditation studio; and resident lounge and café with chef’s-grade kitchen.
“Creating a sense of community is an important theme throughout Hubbard Street Group’s residential projects and the impressive suite of amenities at The Field’s Lofts will really distinguish this building from what’s currently available in the market,” said Kage Brown, partner and chief investment officer at Hubbard Street Group.
Outdoors, an expansive rooftop deck with unobstructed views of the Chicago skyline will be equipped with a grilling station, dog run, fire pit and sun chairs. The Field’s Lofts also provides complimentary bike parking; storage lockers; and garage parking for 87 vehicles.
“The Field’s Lofts offers modern, brand-new apartments at an attainable price point,” said Aaron Galvin, CEO of Luxury Living Chicago Realty, the exclusive marketing and leasing brokerage for the development. “The thoughtful apartment interiors combined with the character of both the building and the location near the Logan Square neighborhood sets The Field’s Lofts apart in the Chicago rental market.”
Convenience is another selling point of The Field’s Lofts, noted Galvin. The property’s lower-level retail space is anchored by Cermak Fresh Market, while numerous shops, restaurants and parks are within walking distance. In addition, The Field’s Lofts is steps from several bus stops along Diversey Avenue that connect to the CTA Blue Line, allowing residents to commute downtown in about 20 minutes. Surrounded by bike-friendly streets, the community is also near Milwaukee Avenue, a main bike artery to downtown.
About Hubbard Street Group
Founded in 2016 by real estate veteran John McLinden, Hubbard Street Group (HSG) is a real estate investment and development company that creates modern, lifestyle-oriented residential, retail and office developments, with a focus on urban infill sites. The partners at HSG are industry leaders in neighborhood-level development, capitalizing on hyperlocal market opportunities and working alongside community stakeholders to realize the vision for each project. McLinden is joined at HSG by partners Graham Palmer and Kage Brown. HSG’s portfolio includes properties developed by Chicago-based Centrum Partners, which McLinden co-founded and led as managing partner before forming HSG.




