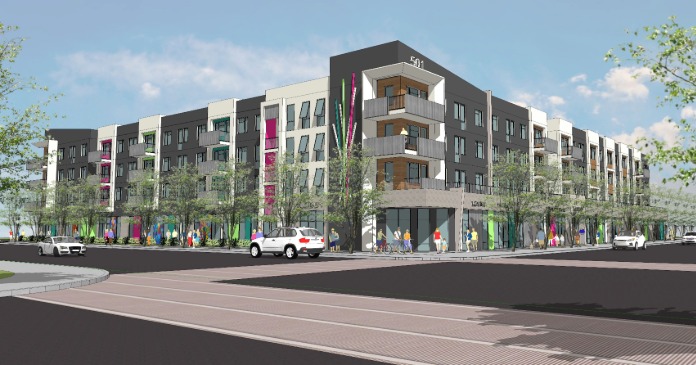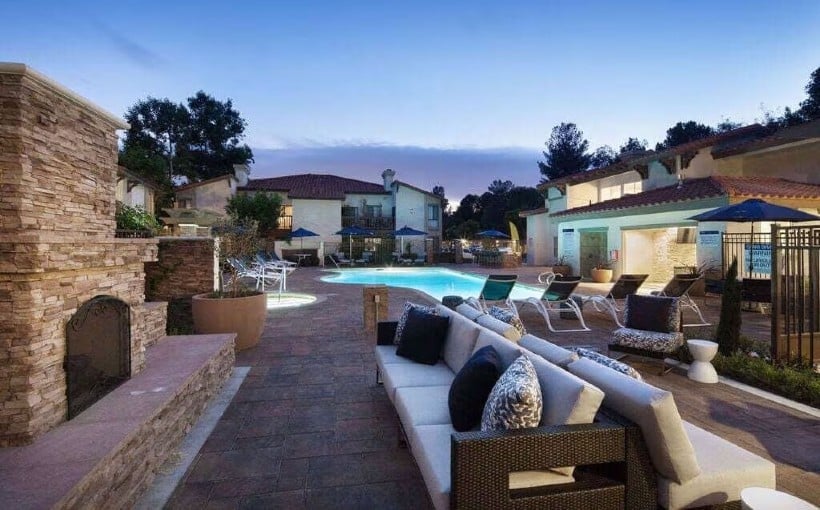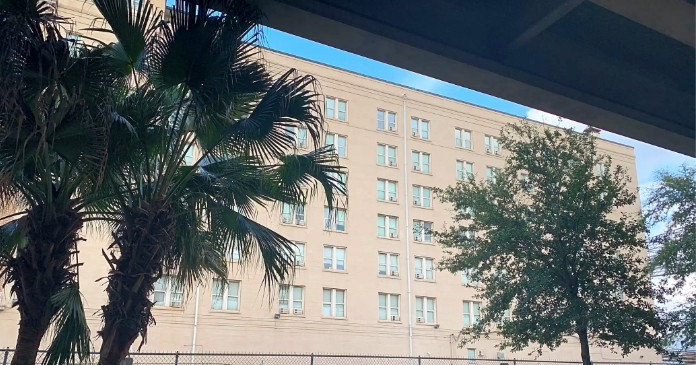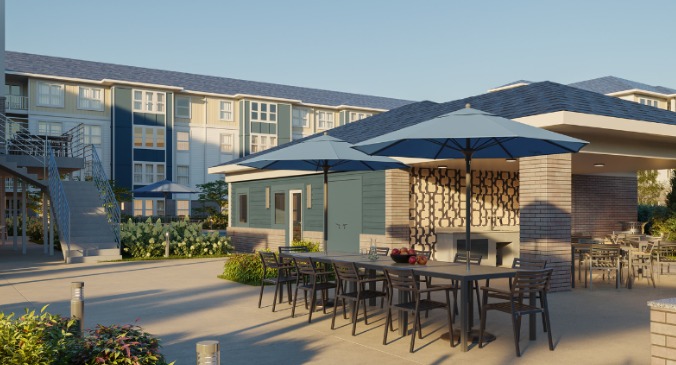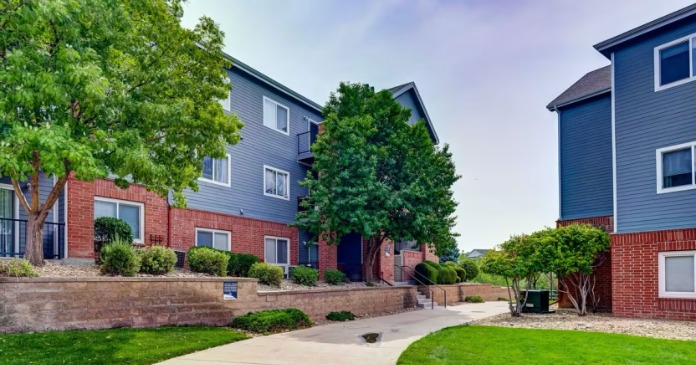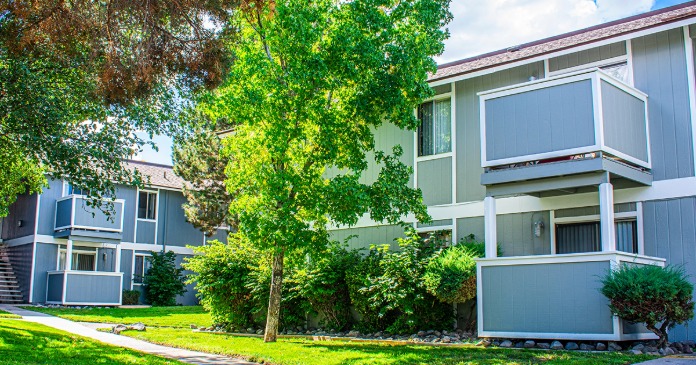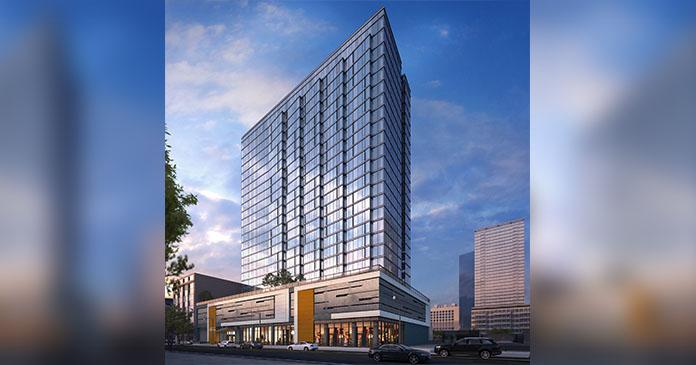
Draper and Kramer, Incorporated, yesterday celebrated the topping-off of its new 24-story, 275-unit apartment tower at 2111 S. Wabash Ave. in Chicago’s South Loop. Called Aspire Residences, the transit-oriented development—located less than a block from the CTA’s Cermak/McCormick Place Green Line station—is the largest residential community built in the South Loop’s McCormick Square area since 2010. Completion is scheduled for summer 2020.
“Aspire continues the transformation of this corner of the South Loop into a vibrant mixed-use district that is close to downtown while enjoying its own distinct identity,” said Ed Polich, executive vice president of real estate with Draper and Kramer. “This area looks very different today than it did a decade ago, with a number of new entertainment and recreation offerings coming online, so we saw an opportunity to introduce a new yet attainable level of housing that reflects the evolution of the neighborhood. With a variety of floor plans, an appealing mix of amenity offerings and a highly walkable location near the lakefront and historic Motor Row, Aspire checks all the boxes.”
Aspire will offer a mix of one-, two- and three-bedroom plans ranging in size from 529 to 1,411 square feet and priced from $1,800 per month. Residences will feature open layouts, plank flooring, floor-to-ceiling windows and virtually unobstructed views in all directions. Modern kitchens boast European-style cabinets, stone countertops and stainless steel appliances.
The tower’s fourth floor will house 25,000 square feet of amenity space, including a pub lounge, arcade, fitness center and work-from-home spaces. Outdoor amenities include a pool and landscaped roof terrace.
Designed by Solomon Cordwell Buenz, Aspire features an asymmetric base and glass tower with a “sawtooth” facade that maximizes views within units and will create a prismatic effect as sunlight dances across the building throughout the day. The general contractor for the project is a joint venture between Chicago-based Power Construction Company LLC and Ujamaa Construction.
According to Polich, Aspire’s development is part of an overall strategy by Draper and Kramer to build or acquire well-located Class A properties in submarkets where long-term growth is expected.
“We believe this particular pocket of the South Loop is like Fulton Market five years ago or Wicker Park in the 1990s—a place that benefits from a rich history while embracing new uses that support continued growth and investment,” Polich said. “Here, that growth is especially evident in a pipeline of new entertainment offerings that continue to shape this area as a destination in and of itself, making it all the more attractive for new residential development.”
Aspire is convenient to a number of restaurant and nightlife offerings, some of which are housed in historic buildings along Motor Row. It is also central to several new hotels, the Wintrust Arena and McCormick Place. Other cultural, recreational and entertainment destinations along the lakefront, including Soldier Field, the Museum Campus, Lakefront Trail and Northerly Island, are also nearby.
In addition to being steps from the Cermak/McCormick Place station—which offers a five-minute train ride to downtown—Aspire has convenient access to Lake Shore Drive and the Dan Ryan, Stevenson and Eisenhower expressways.




