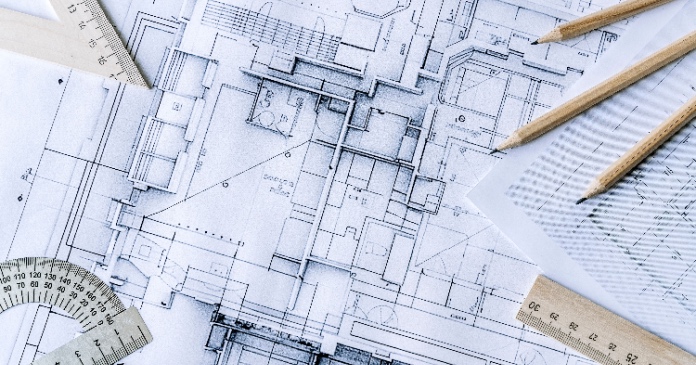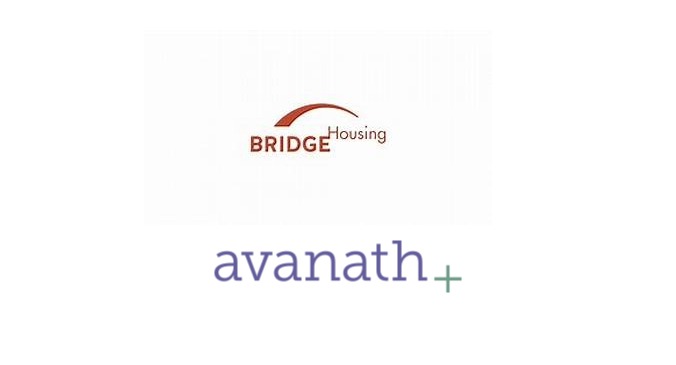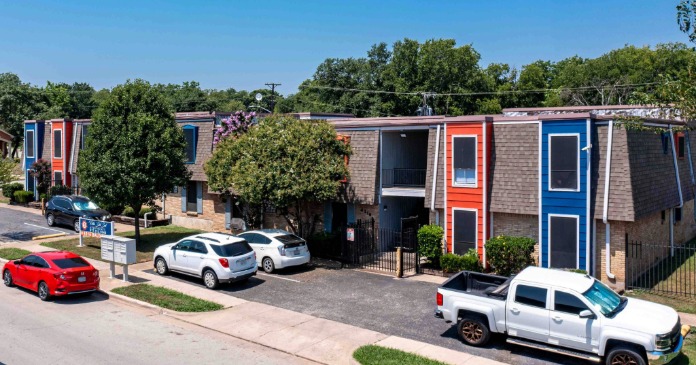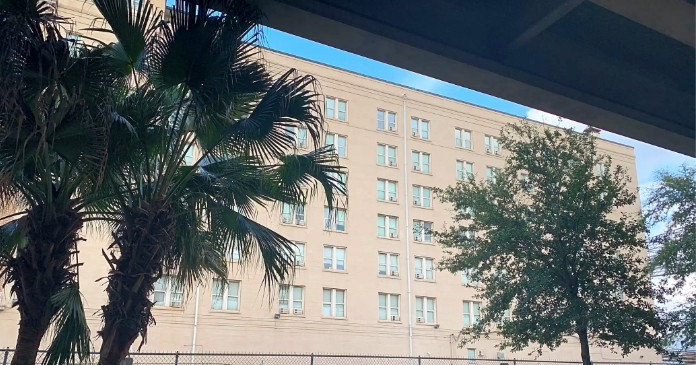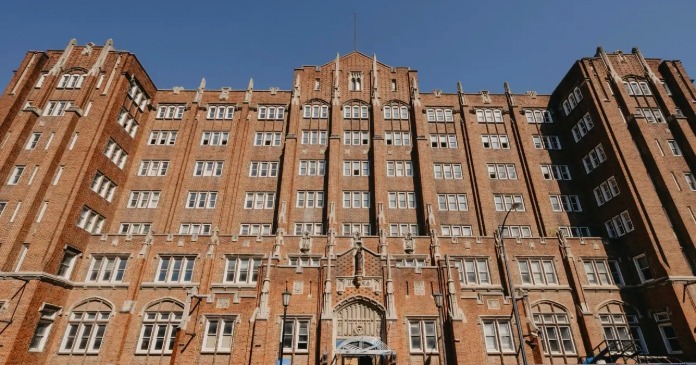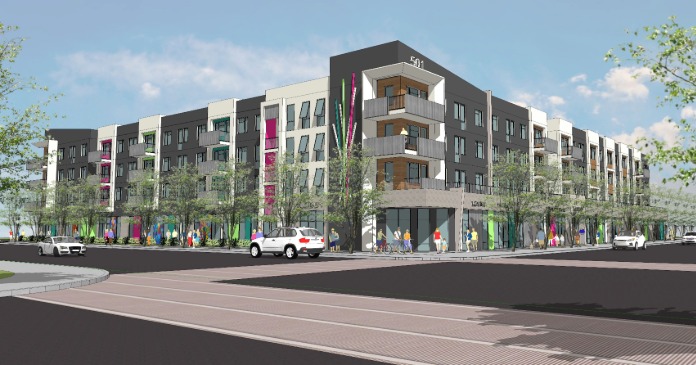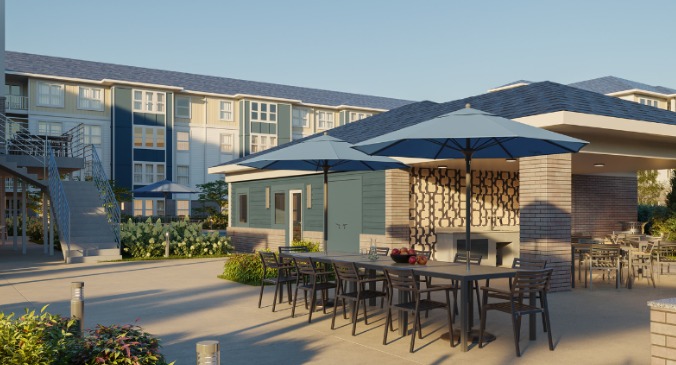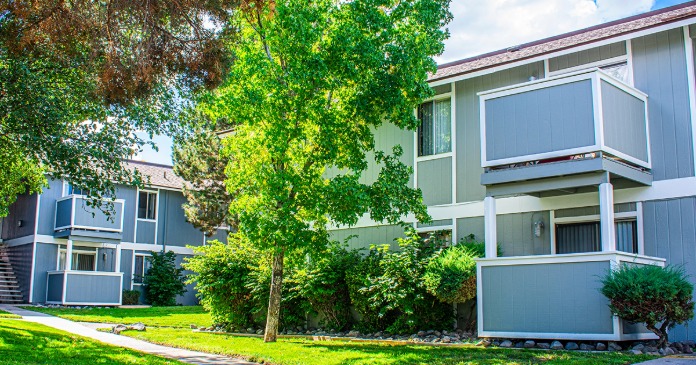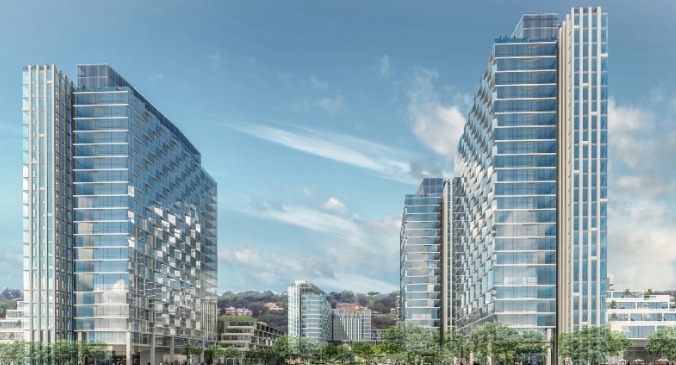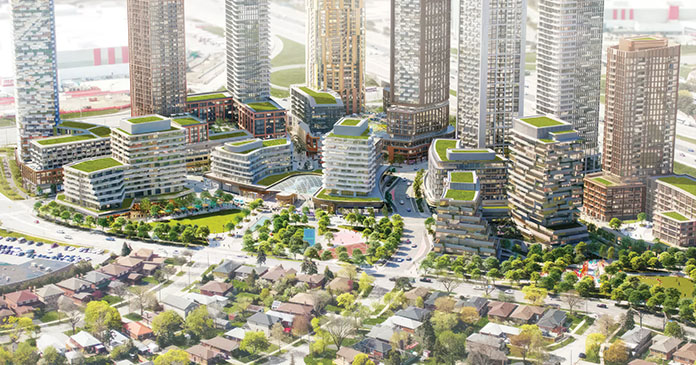
At ULI’s Spring Meeting apartment experts found new solutions and opportunities to build—even in uncertain times.
A questionable economy and high-interest rates are not stopping apartment developers from making new plans to transform communities.

“We keep hearing things are going to shut down. But construction continues—despite labor shortages, despite the high cost, despite supply chain challenges,” said Gwyneth Jones Cote, president of the Americas for the Urban Land Institute (ULI). “Look at Toronto where we had our Spring Meeting: There were about 300 cranes in the sky.”
ULI pursues its mission to “shape the future of the built environment,” even when times are tough for developers. At its Spring Meeting, more than 4,800 real estate experts shared how troubled malls, vacant offices and neglected spaces can become new centers of “15-minute cities,” where residents can find all the services of daily living within a 15-minute walk.
“More walkable, dense communities help conserve land and help de-carbonization efforts,” said Cote. “It is a more healthy environment for folks, with more affordable housing options.”
Today’s real estate market is capitalizing on new opportunities to create these 15-minute cities by re-developing old sites. These redevelopments also help fill a stark shortage of housing in the U.S. and Canada.
“The numbers here are staggering,” said Toby Wu, executive vice president of development for developer QuadReal. Wu moderated “Reimagining the Mall: The Final Urban Frontier,” a session at ULI’s Spring meeting.
“Whether it is offices or malls, over the next several years we will see these kinds of conversions happen more quickly,” said Cote. “More and more people are interested in this.”
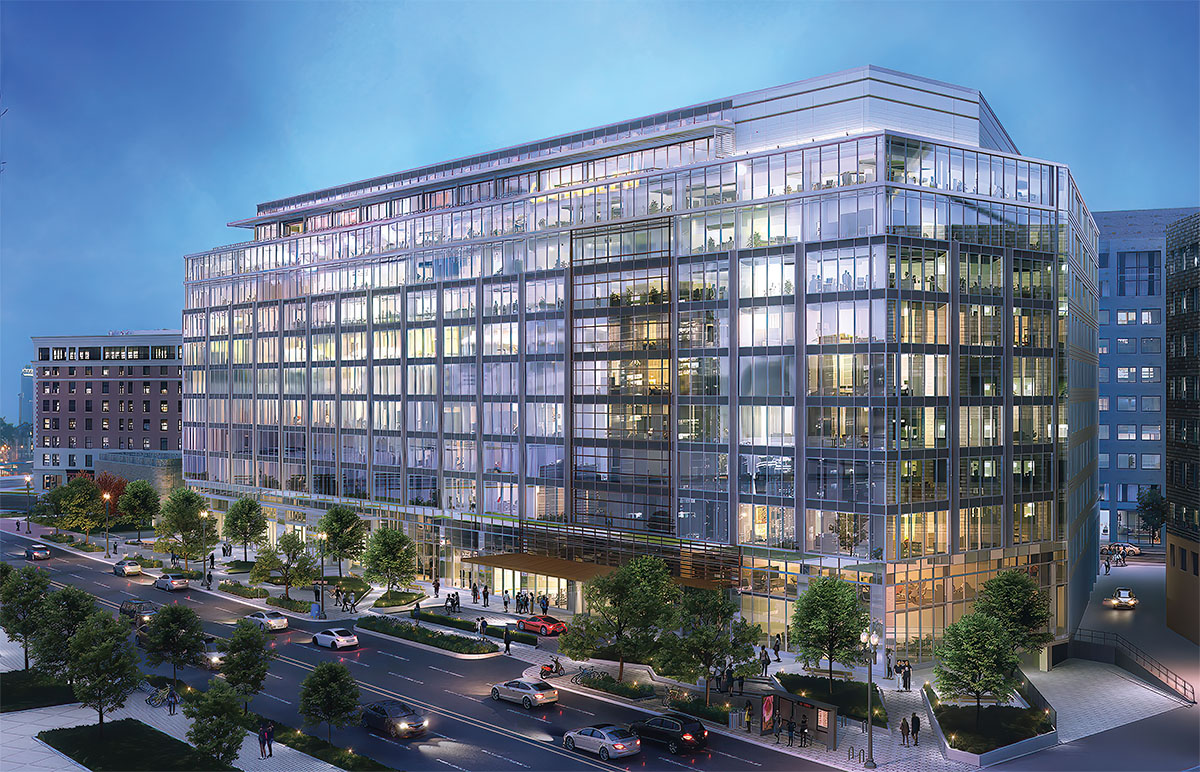
Calgary shows how to redevelop empty office buildings
Offices towers emptied throughout the U.S. and Canada during the global coronavirus pandemic. Three years after the start of the crisis and two years after vaccines against the virus became widely available, many workers still have not returned.
The percentage of office space listed as vacant rose several percentage points in cities from New York to Los Angeles between 2019 to 2022. In Dallas—where many energy industry executives were cleaning out their offices even before the pandemic—the percentage of vacant space rose from 22.2 percent to 25.5 percent, according to data from Gensler.
“A lot of my members who serve on my leadership boards are pretty darn concerned about mortgages that are due,” said Cote. “Some owners may have to give back the keys to buildings.”
Older, Class-C buildings tend to have the worst problem, while many new buildings are leasing well.
“It is the smaller buildings, the old 40,000-sq.-ft. ones, that are really suffering,” said Steven Paynter, principal and regional practice area leader for commercial office buildings at Gensler, working in the architecture firm’s Toronto offices. He moderated “How Developers and Building Owners Can Quickly Convert Class C Office into First-Class Residential,” a session at ULI’s Spring Meeting.
The session included some lessons from the City of Calgary, which has a long head start in the race to redevelop vacant office space.
Developers have already announced 10 separate projects to transform aging, vacant office buildings in Calgary into apartments. The City of Calgary set a target to redevelop 6 million square feet of vacant space in ten years with its redevelopment program. Just two years later, the 10 projects already announced should redevelop 2 million sq. ft.
“You take these obsolete uses, these land parcels, and instead convert them into an opportunity,” said Cote.
Demand for office space in Calgary collapsed long before the coronavirus pandemic. Starting in 2014, the energy companies that had fueled Calgary’s economy began shedding jobs and giving up office space. Just before the pandemic, 32 percent of the office space in Calgary was vacant—or 38 percent, including available sub-leasing space.
City officials were motivated to help find new uses for empty buildings. The collapse of the office market in Calgary cost the local government $320 million in lost tax revenue.
Calgary committed to a five-month process to approve redevelopments of office buildings —compared to 30 months or more to get similar projects approved in other large Canadian cities. Calgary also created a $100 million program that provides $75 per sq. ft. to projects redevelop office space as new residential space.
“Calgary has made conversions possible by not just defining the timeline but incentivizing the project itself,” said Veronica Green, vice president with Slate Asset Management, based in Toronto.
Other cities have a lot of catching up to do. “As simple as Calgary made it, New York City is doing the exact opposite,” said Robert Fuller, studio director and principal with Gensler, working in the architecture firm’s office in New York City. The rules governing redevelopment are complicated and sometime counterproductive, Fuller said.
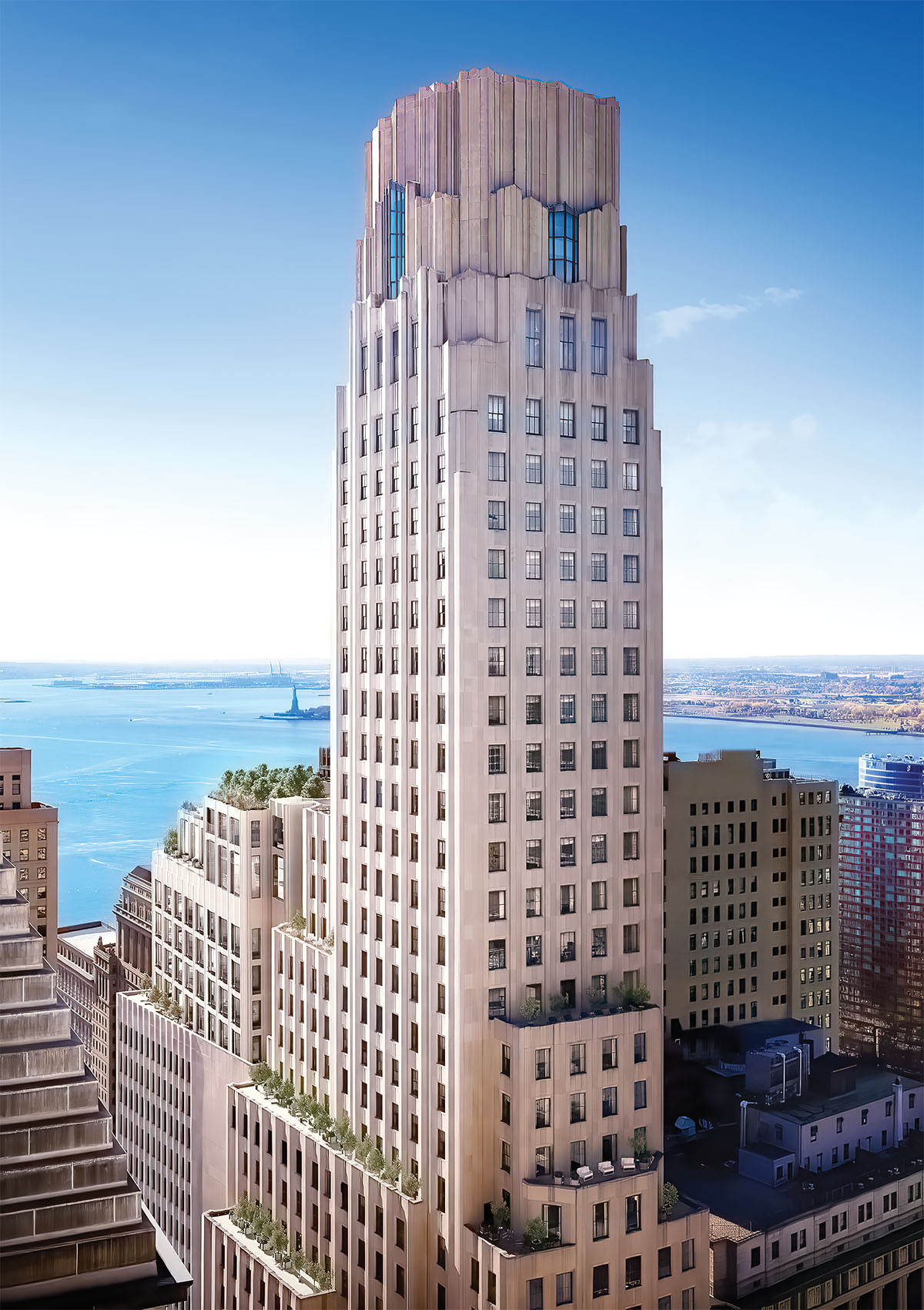
New York City new Local Law 97, for example, requires residential buildings to meet tough standards for efficiency that are simply impossible for many redeveloped office buildings. Many older office buildings have single-pane windows will never be as efficient as newer windows, for just one example.
“A lot of times the energy goals that these cities are setting are completely counter to their heritage goals,” said Fuller.
In New York City, the redevelopment of a historic office tower at 1 Wall Street just opened. The landmark, luxury building shows of some of the benefits of office redevelopments. “No one is building new residential with 12-ft. or 13-ft. floor to floor,” said Paynter. “You get better access to natural light.”
Typically, the total cost to redevelop office space to apartments is roughly 30 percent less than the cost of building comparable new apartments from the ground up.
Redevelopment also saves time. “You are going to be able to retrofit and get to market much faster than if you were building new,” said Fuller.
However, even including those savings, redevelopment still requires the owners of office properties to sell their buildings at low, low prices only slightly higher than the cost of empty, developable land. The high prices sellers now demand are a barrier. “The basis in New York is so high—we’ll see how long it takes for that to correct,” said Fuller.
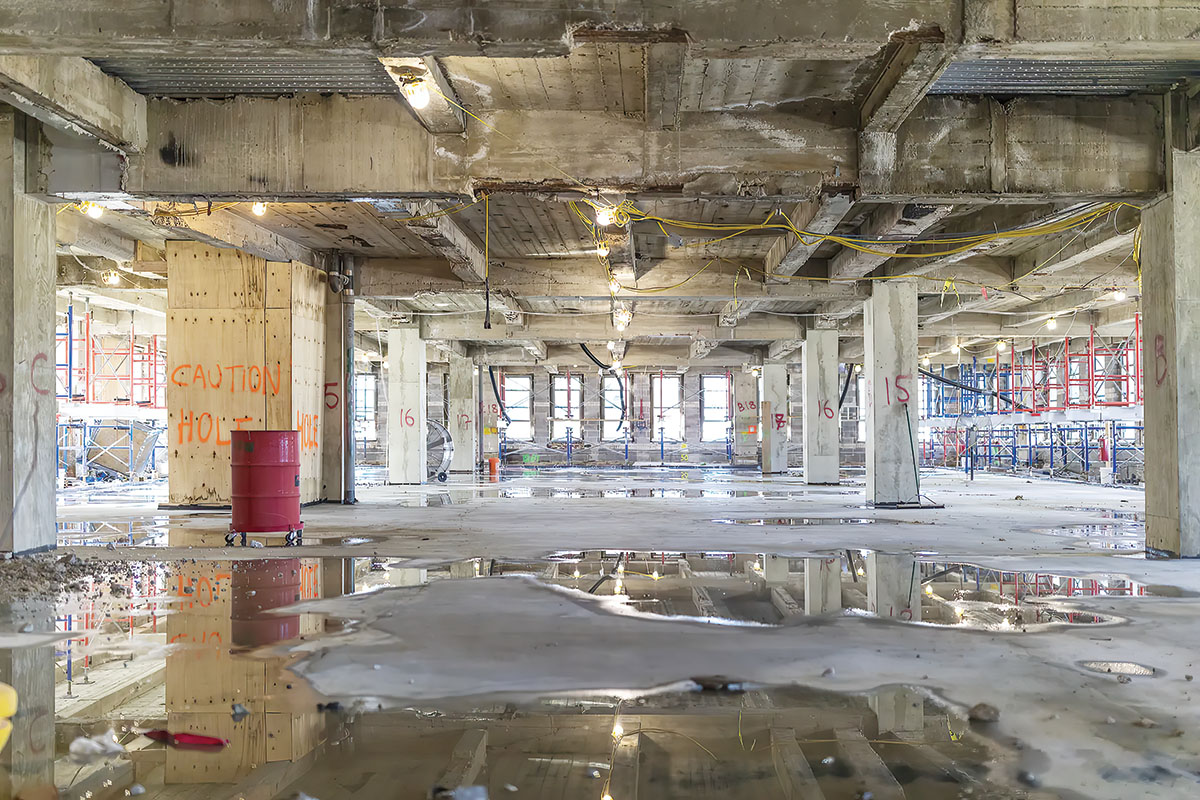
Mall redevelopments put community in the center
Canada’s shortage of housing is also motivating developers and city officials to redevelop aging malls that have lost retail tenants.
“People recognize that the value of malls has changed,” said Cote. “This can be one of the solutions to solve what is needed: a lack of housing.”
Developer QuadReal plans to redevelop six underperforming retail malls in and around Vancouver and Toronto—two cities starved for housing. These six “retail intensification sites” will include more than 34,000 new housing units, according to QuadReal.
Built in the 1950s, Cloverdale Mall in Toronto had lost an anchor store—a Target store that had once filled 100,000 sq. ft. at the 400,000-sq. ft. center. However, the 32-acre site also had strengths, including a strong location in the in West Toronto neighborhood just 20 minutes from downtown and a little over a mile from a transit hub.
QuadReal plans to line two sides of the old mall’s 32-acre site with ten new, high-rise towers with 5,800 new apartments, filling old parking lots facing a major highway on one side of the site and a busy road on the other.
Restaurants, food services and other retail space will fill about 130,000 sq. ft. roughly in the footprint of the old mall. But the heart of the site will be five acres of parkland, facing out toward a neighborhood of single-family houses on the other side of the site, according to QuadReal.
“We think that our new anchors are the five-acre park, the two-kilometer running track, the community spaces,” said Wu.
Community space has been at the center of redevelopment from the beginning—starting with a 5,000-sq.-ft. space in the old mall building starting in 2019. “We had art exhibits, we had yoga events, we had health wellness,” said Wu.
During the pandemic, QuadReal also offered the empty shell of the old Target store to the local effort fight COVID-19. The 100,000-sq.-ft. space became one of nine mass immunization clinics run by the City of Toronto.
“At one point we had over 3,000 people go through that clinic per day,” said Wu. Nonprofit service providers including a food bank, furniture bank and a healthcare provider still operate out of the old Target space. “That’s allowed us to really connect with and establish those close relationships with the community groups,” said Wu. “That will evolve into what we hope will be permanent uses in the master plan.”
Even failing malls are often located on prominent sites, surrounded by useful infrastructure like transit. That makes them attractive places to redevelop. But to succeed, developers have to consider the needs of their communities, and they can’t start construction without the approval of local officials.
Almadev, a development firm based in Toronto, took extra time to build support for its redevelopment of the Galleria Shopping Centre in Toronto.
“It delayed us by over a year,” said Almadev CEO Rafael Lazer. “But it made the next stage of our planning exercise go seamlessly with zero objections.”
The Galleria first opened in 1972 as one of Toronto’s first enclosed malls. Almadev’s plan for the 12-acre site now includes affordable rental housing and a new community center, twice as large as the old center on the site.
Almadev kept the community center and several shops that were important to the community open throughout the construction process, as workers demolished and built back first one part of the site, then another.
“We kept the base services: the grocery, pharmacy, the gym, the pet store,” said Lazer. “It kind of forces us to do a very awkward phasing plan, like ridiculously awkward and inefficient. We start in the West, we go to the East, we go to the South.”
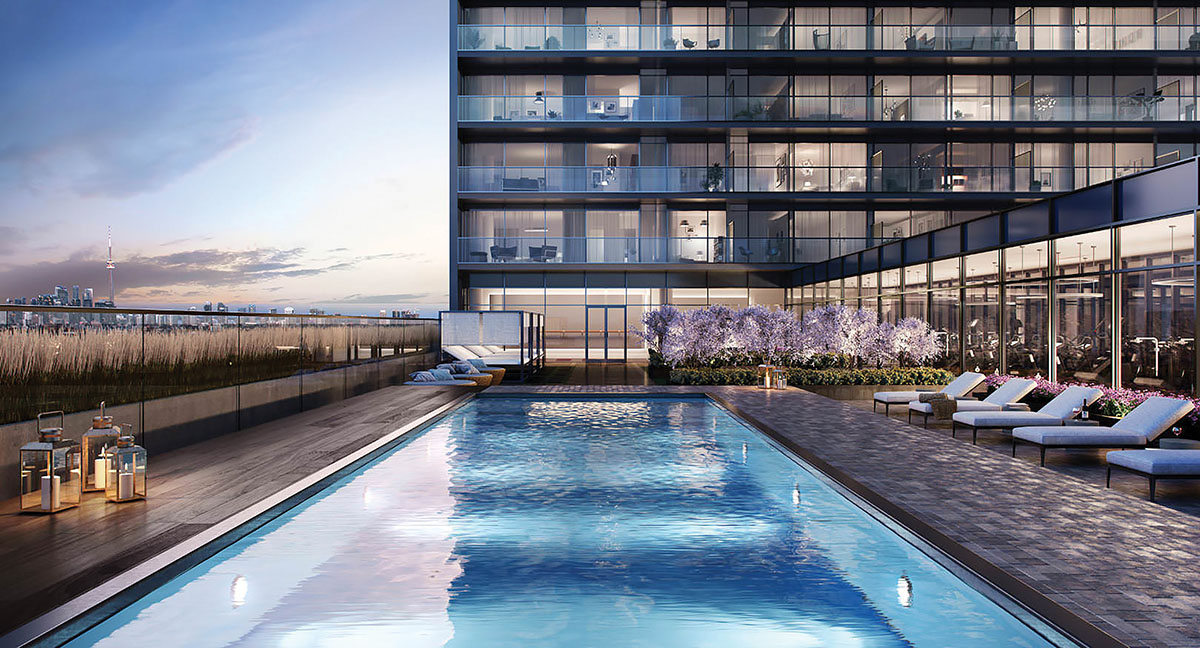
Smaller developments find room for public space
Developers can find room to create great public spaces, even if their site is confined to a single building and the sidewalks and streets nearby.
For example, this summer workers will finish RMR Development’s renovation of 20 Massachusetts Ave. in Washington, D.C., to include a mix of offices space and other uses. The redesign filled a wide sidewalk with plantings and comfortable places to sit. It also includes a lobby that cuts through the triangular building to emerge on the other side of the block.
“People can wander through the office entry lobby as if it’s a continuation of the urban grid. Why? Because this helped us create these type of urban living rooms that are part of the city, part of the outdoors, part of the indoors,” said Irena Savakova, global design principal for Leo A. Daly, working in the architecture and design firm’s offices in Washington, D.C. She presented the design at a session at ULI’s Spring Meeting: “Urban Living Rooms in the 15-Minute Smart City.”
Developers can sometimes create public space where no space seems to exist. Floura Teeter Landscape Architects identified one great location: an un-used turning lane in the street next to a popular restaurant in Baltimore’s Remington neighborhood. Floura Teeter designed a pocket park that filled the neglected space and brought value to building next to the park.
“During the pandemic this was like the centerpiece of this neighborhood,” said Floura Teeter co-founder Joan Floura. “I had friends that lived in this neighborhood and every single night they would gather together.”
Author Bendix Anderson




