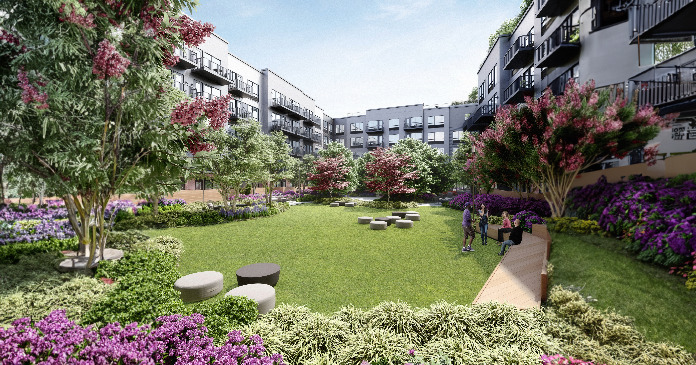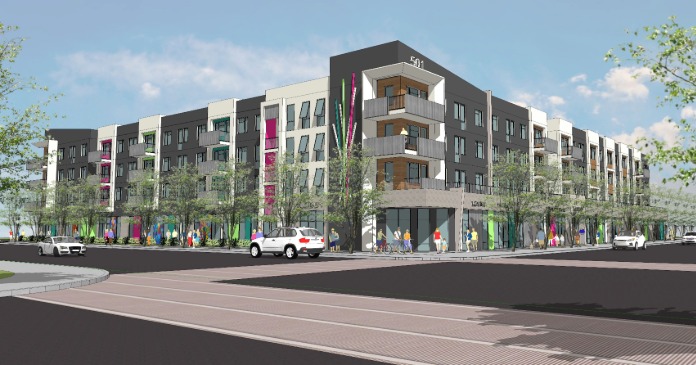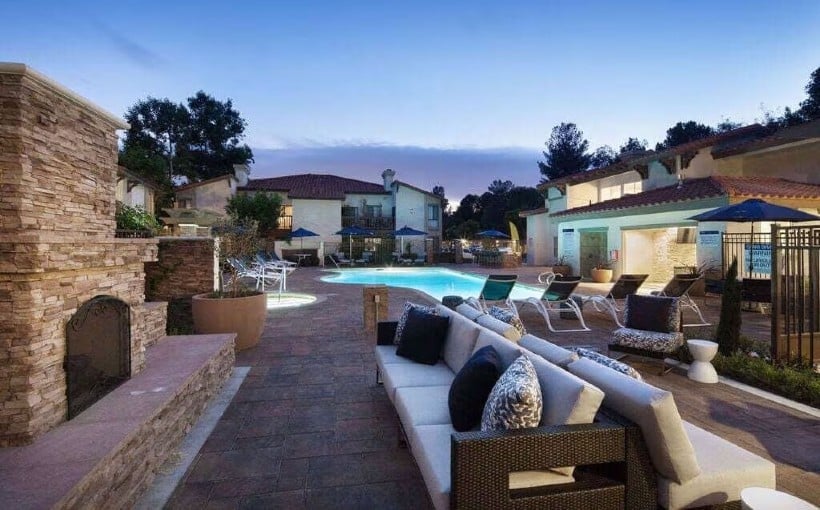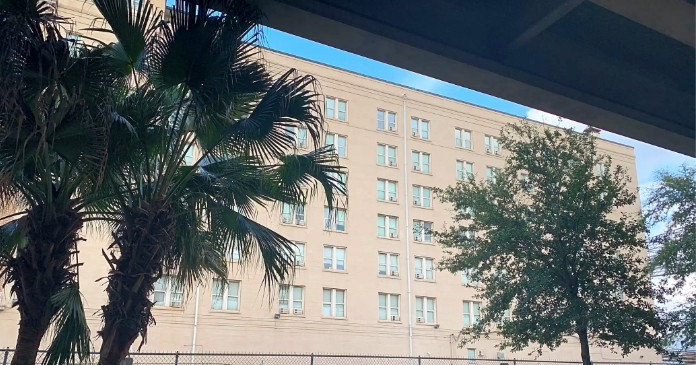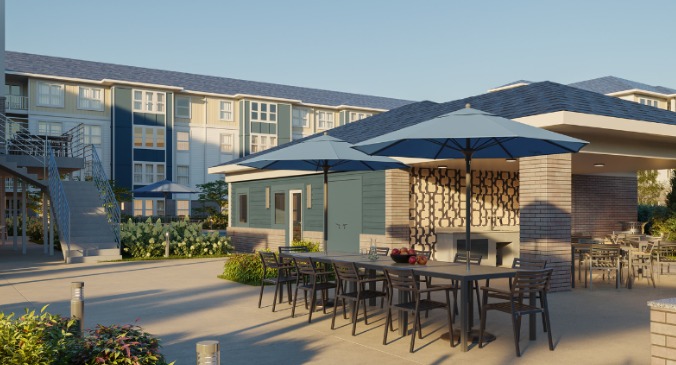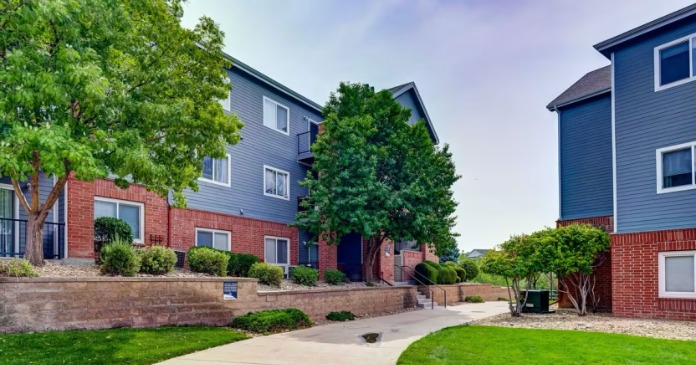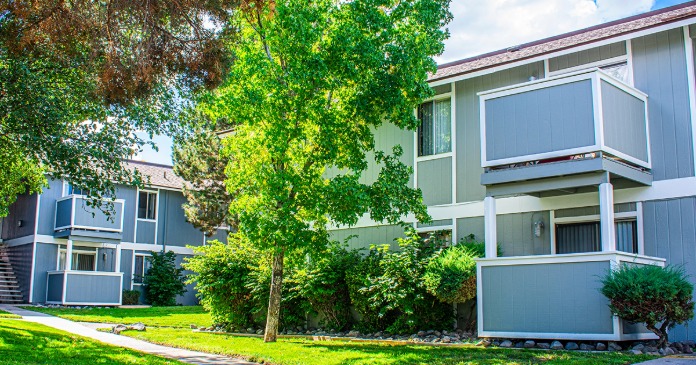Developer Halpern Real Estate Ventures announced that the nearly-completed six-story building will be known as “The Birch House,” reflecting its strong emphasis on nature, green space and the environment as well as the development’s unique and most prominent highlight, a fully landscaped inner courtyard garden.
The Birch House is located in the West Side of Jersey City in an area often referred to by residents as the Hackensack Waterfront District where significant investment and revitalization efforts are taking root, leading to the creation of a substantial amount of new residences, retail, amenities, greenery, and other community improvements.
The 273-acre Lincoln Park is also nearby, offering access to twenty-one public tennis courts, three playgrounds, a dog run, nature trails, several sports fields, and Skyway Golf Course, a scenic 9-hole layout lined with colorful fescue, magnificent dunes, and rolling fairways.
49 Fisk Street is located in close proximity to Route 440, offering residents access to the New Jersey Turnpike and Routes 1 and 9, bringing businesses and popular recreational options in northern New Jersey within easy reach. Downtown Jersey City and Manhattan can be easily accessed via the Hudson Bergen Light Rail Station, located just 5 blocks away from the property.
An impressive 50,000 square feet of indoor and outdoor amenities will deliver both a functional and exciting live/work/play environment crafted from a post-Covid mindset. In addition to the substantial outdoor space, residents will enjoy private and public co-working spaces for flexible work-from-home models. A hotel-like lobby with an interconnected stair to the second floor will provide an open and welcoming entrance for residents and their guests, while additional amenities will include a speakeasy-style bar, fitness center, and covered parking onsite.
With architecture for the development designed by Minno & Wasko Architects and Planners, and interior design curated by The Meshberg Group, The Birch House incorporates design elements and innovative technologies that consider both the environment and the people that live there. Green eco-friendly features include a variety of sustainable systems and elements such as waste diversion and energy recovery system, rooftop solar panels, electric vehicle chargers, and rainwater collection for irrigation uses.
The eco-friendly building is underpinned by a network of open space that will be activated for resident use, including a 16,000+ square-foot landscaped garden courtyard with open green space and extensive landscaping, and a 17,000+ square-foot rooftop with 360-degree views of the Hackensack Waterfront District, Downtown Jersey City and Manhattan in the distance.
“The public has kept a close eye on this exciting project as we’ve advanced through the development stages,” said Joel Halpern, President and Managing Director of Investments for Halpern. “As we now prepare to start leasing apartments, interest remains strong, particularly from renters who are seeking alternatives to the rising rents in Downtown Jersey City. As the City’s West Side continues to evolve into a new destination, The Birch House is poised to become the neighborhood’s residential centerpiece, offering designer homes, outdoor space and practical amenities in a highly sustainable building.”
In readying for the opening, Halpern has launched a teaser website here where interested prospects can place their name on a VIP wait list to be one of the first renters to tour the building’s professionally-furnished model homes and impressive suite of amenities and social spaces. Model residences and the leasing gallery are being outfitted by celebrated NYC- based ASH Staging. Corcoran Group Marketing will serve as the building’s exclusive marketing and leasing agent.


