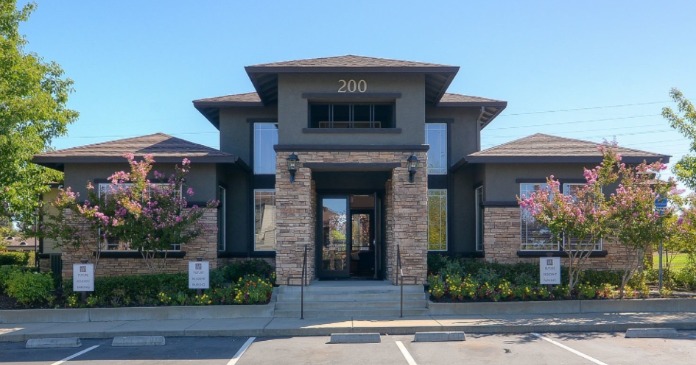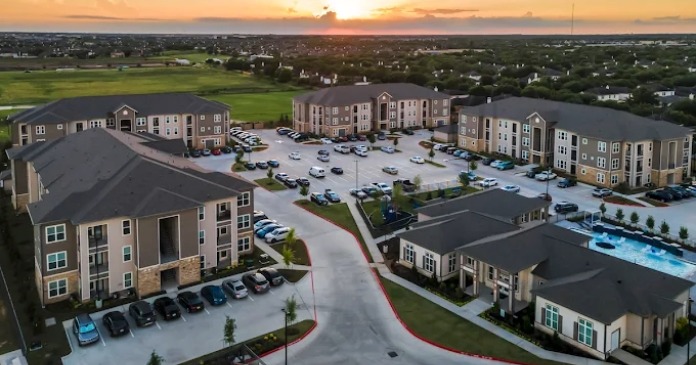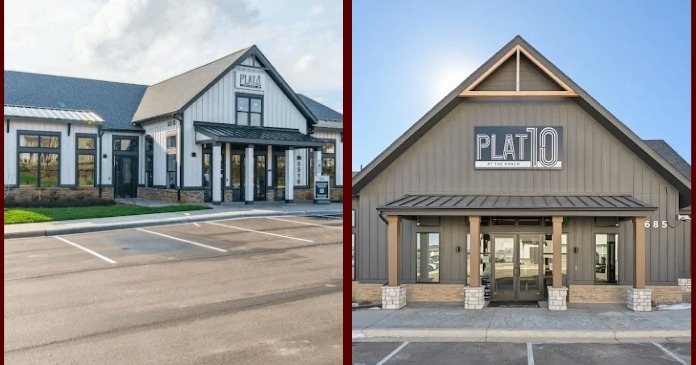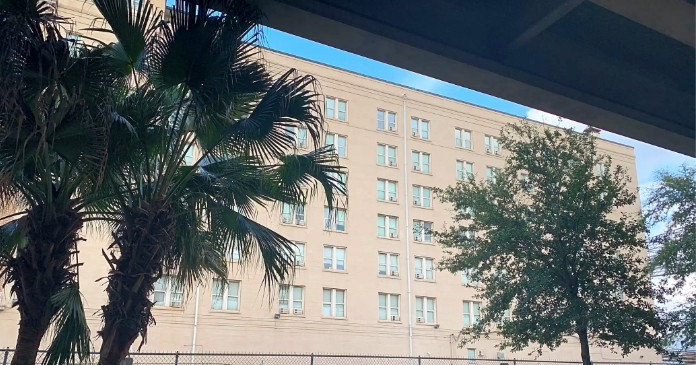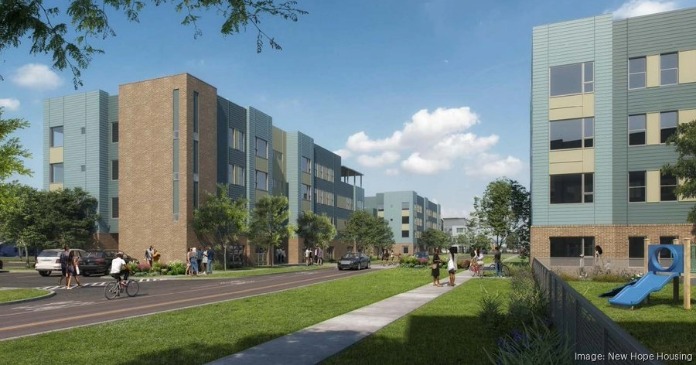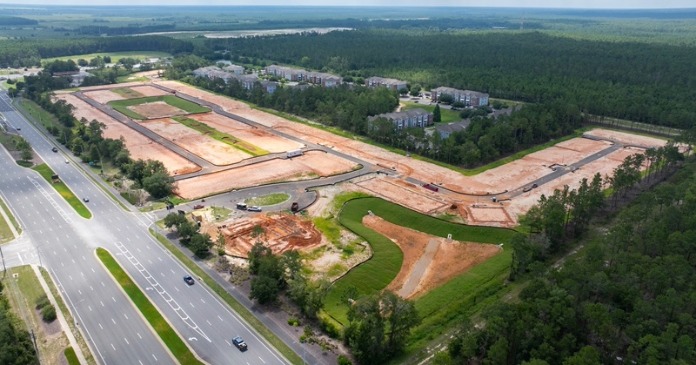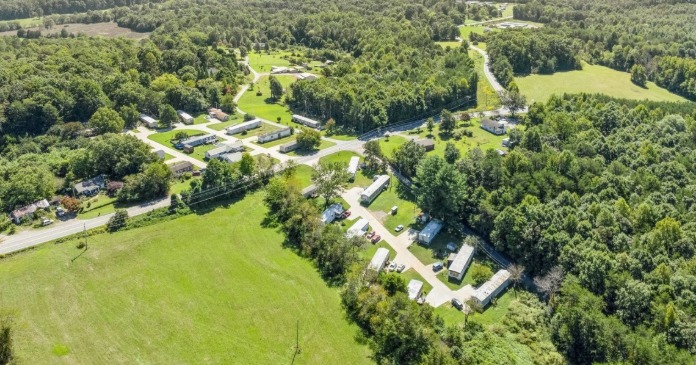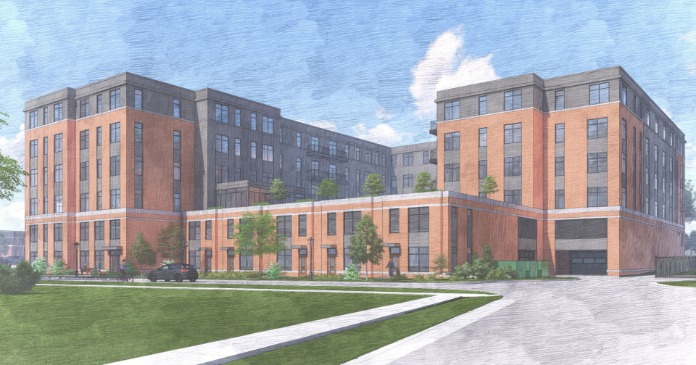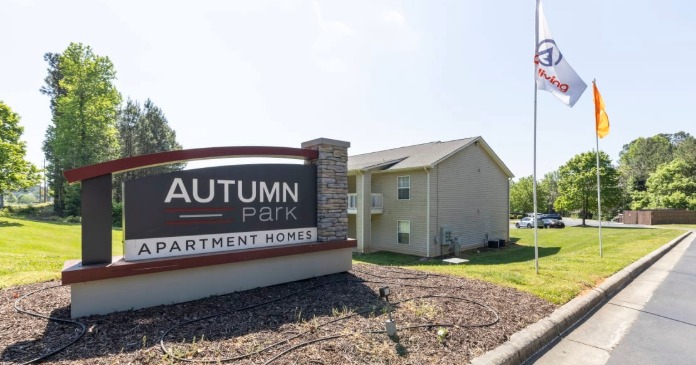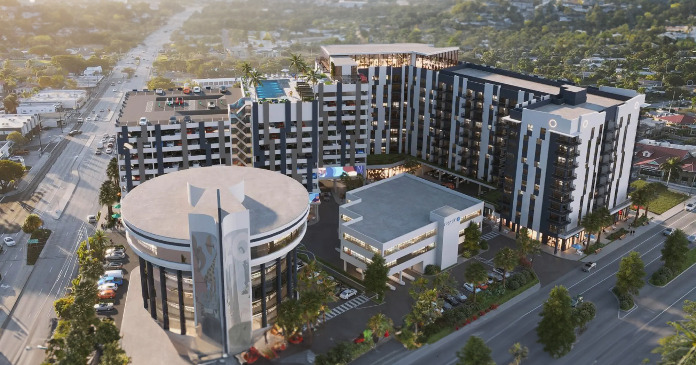
Newrock Partners announced that leasing is now open for Oaklyn, the brand-new mid-century modern apartment community located at 3333 N. Federal Highway in Oakland Park, Florida.
The project consists of 274 apartment units and over 19,000 square feet of ground-floor retail space with tenants including the Pure Barre fitness center and La Birra Bar restaurant, among others. Bozzuto is managing the residential portion.
Units range from studios to two bedrooms, 451 to 1,172 square feet in size, and feature quartz countertops, stainless steel appliances, high ceilings and den spaces in select apartments.
Amenities include a rooftop deck with a pool, hot tub, cabanas, outdoor kitchen, fitness lawn and views of the surrounding ocean; an indoor-outdoor clubroom and fitness center; a coworking lounge; a makerspace and a dog wash and dog park. A sports simulator is coming soon. A curated art program is also on display throughout the property, including pieces from Miami art gallery Krave Art.
Designed by Miami-based Kobi Karp Architecture & Interior Design, the facade is a crisscross of white, blue and gray panels with contrasting warm tones. On one end of the rambling property, the vertical white exterior of the parking garage is painted in a orange and yellow sunset gradient, intercut jagged blue and gray. On the other, divided by a large and colorful mural. columns of dark blue, window openings and resident patios form matching shapes across a wider white base.
“Our goal was to create an urban, walkable environment that still provided some suburban warmth. The starting point for us was a dated office complex with surface parking, and our ending point is the creation of a vibrant campus,” said Koby Assaraf, principal of Newrock Partners, in a press release provided to Multifamily Dive. “Conceptually, Oaklyn was designed to be an ecosystem of commercial and residential uses feeding off of each other.”



