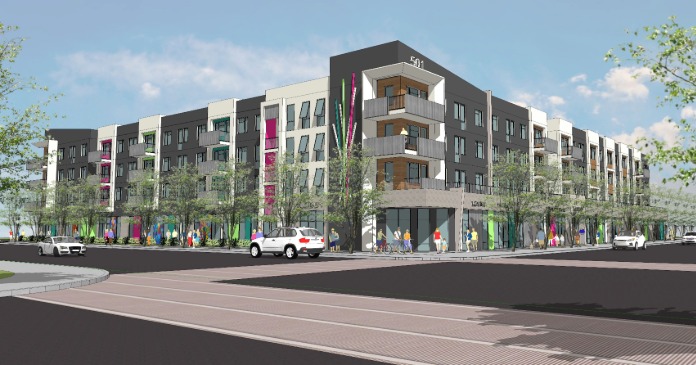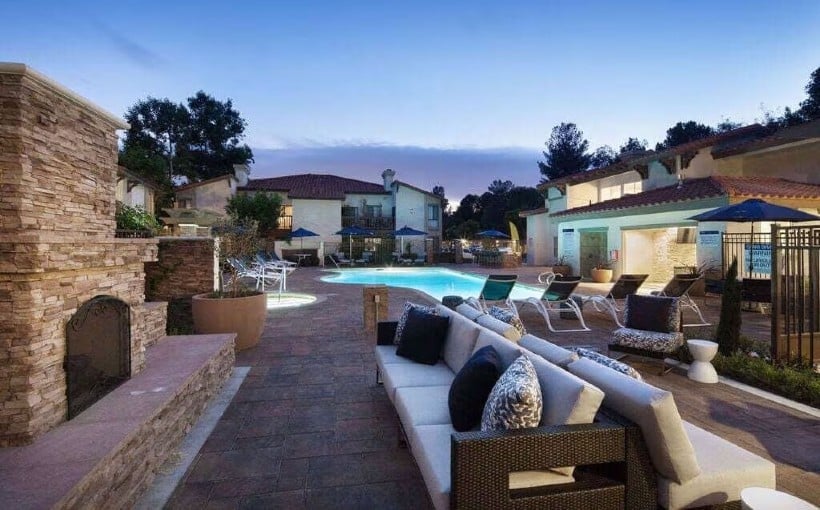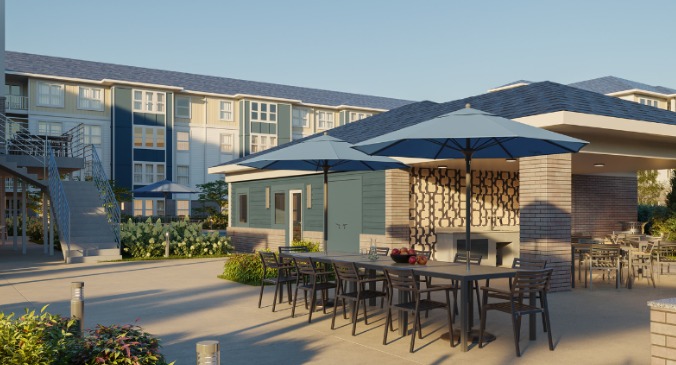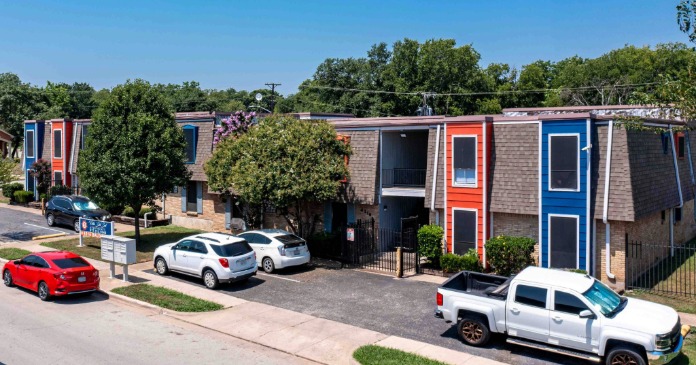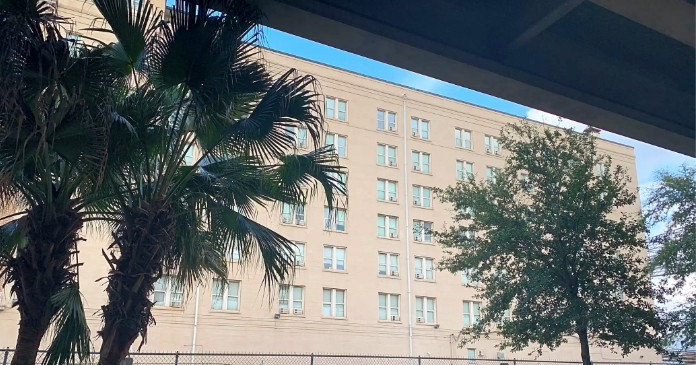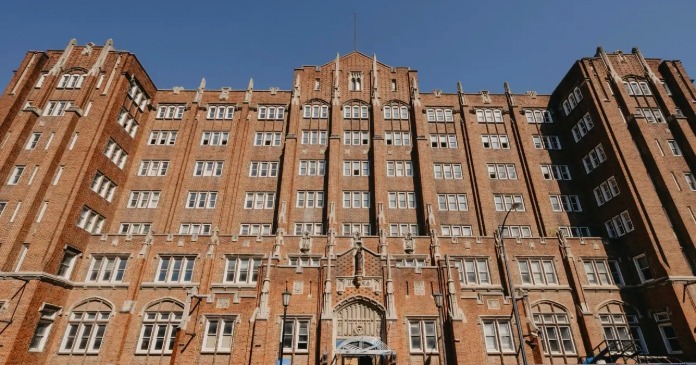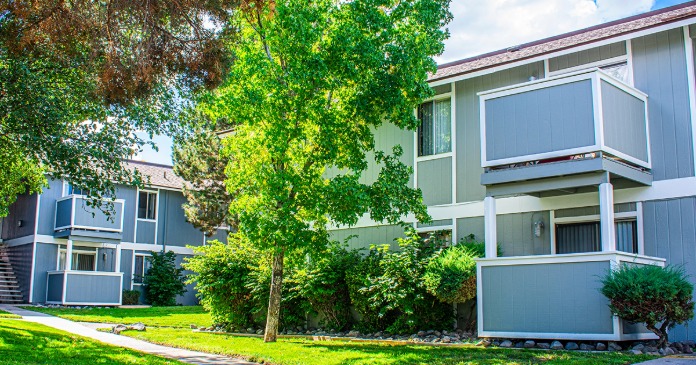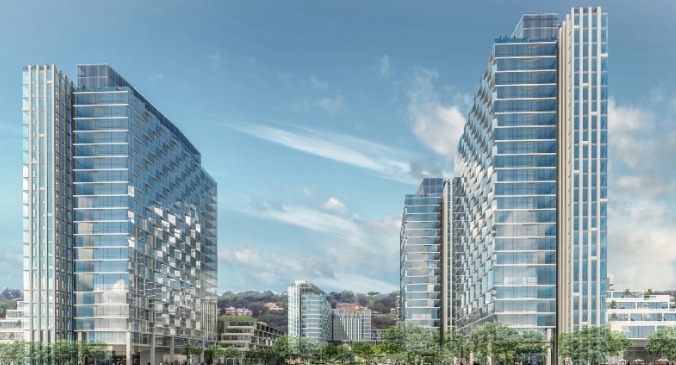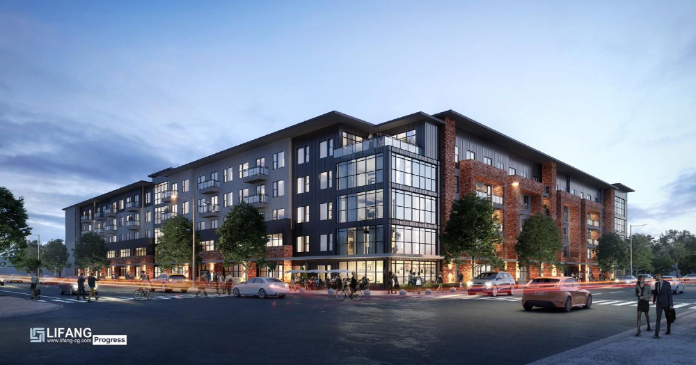
Lynd, a national real estate development and property management firm, announced pre-leasing is underway for The Josephine, a 261-unit luxury rental community at 120 W. Josephine St. in San Antonio’s historic Pearl District. Located just steps from the city’s famed River Walk and in proximity to the legendary Hotel Emma and redeveloped Pearl Brewery, The Josephine adds an exceptionally designed and amenitized residential option to one of the city’s most popular neighborhoods.
“The Josephine, with its upscale design and amenity-rich lifestyle, will be a highly sought-after offering in what is arguably San Antonio’s most vibrant new submarket,” said David Lynd, president and chief executive officer of Lynd. “Each community we build is unique, but The Josephine is extra special to our team, because it’s located in our own backyard and reflects the spirit of this transformative neighborhood, which is celebrating its past while also embracing a new, reimagined future for generations to come.”
Designed by Austin-based Davies Collaborative, the six-story building features a brick façade at ground level that echoes the Emma’s brick exterior and complements the post-industrial architectural style of the neighborhood. The building offers a mix of studio, one- two- and three-bedroom residences ranging in size from 468 to 1,594 square feet, with market-rate residences starting at $2,002 per month.
Residences at The Josephine are available in two interior finish options and feature open layouts with 10-foot ceilings, modern kitchens, spa-style bathrooms, wood flooring in the living areas, premium carpeting in the bedrooms, in-unit laundry rooms, walk-in closets, smart door entry and thermostats, oversized windows and private balconies, per plan. Spacious kitchens offer islands, custom 42-inch cabinetry with under cabinet lighting, premium quartz countertops, built-in stainless steel appliances and oversized pantries. Bathrooms feature floor-to-ceiling custom tile and a soaking tub or walk-in shower.
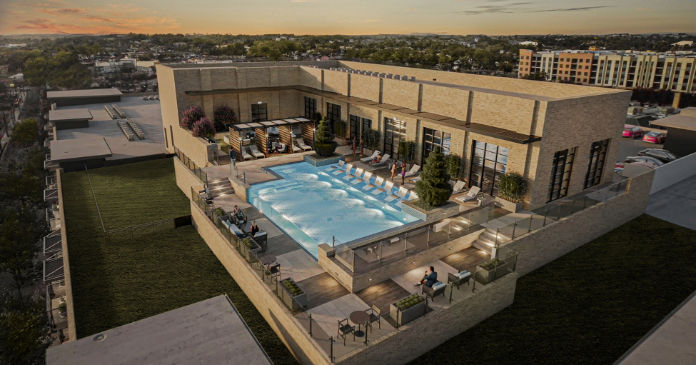
“San Antonio is in an era of significant population growth, including many people who could afford to buy a home but prefer to rent for the financial flexibility and mobility it gives them,” said Anthony Tiritilli, president of development for Lynd. “The Josephine aims to meet that need by offering all the high-end finishes and amenities these renters have come to expect, at the doorstep of an exciting neighborhood with access to some of the best dining, shopping and entertainment in the city.”
Positioned on the block bordered by West Grayson and West Josephine streets, The Josephine is across the street from Nathaniel Hawthorne Academy, a public elementary and middle school serving grades K-8, and within walking distance of many neighborhood attractions, including dozens of restaurants and other live/work/play offerings at Pearl Brewery and Brackenridge Park, a 343.7-acre park home to the Witte Museum, a Japanese teahouse, the San Antonio Zoo, a golf course, playgrounds, softball fields and other attractions.
Bartlett Cocke General Contractors is building the project, with San Antonio Housing Facility Corp., an entity of Opportunity Home San Antonio, working in partnership with Bartlett as a general contractor.
The Lynd Group is a fully vertically integrated real estate organization based in San Antonio, with a longstanding history in the acquisition, development and management of residential and commercial real estate. Operating approximately 20,000 apartment units in 13 states, Lynd ranks as one of the premiere multifamily management companies in the country.



