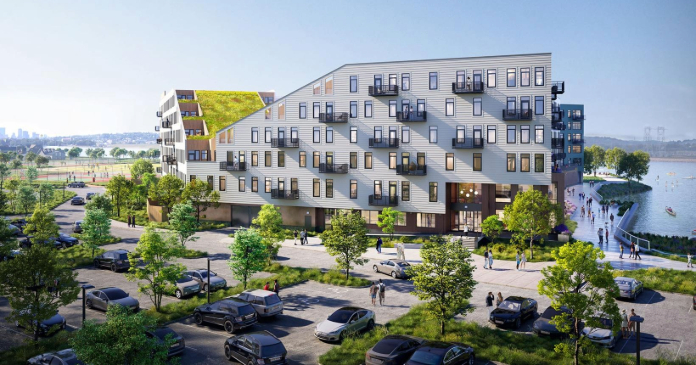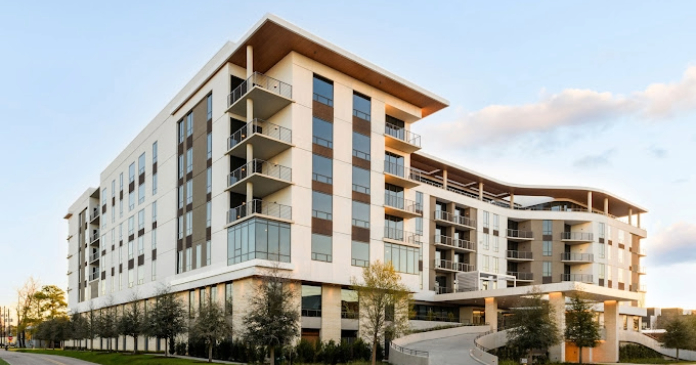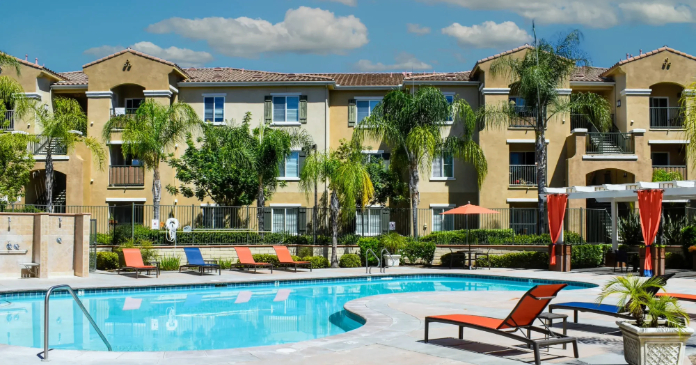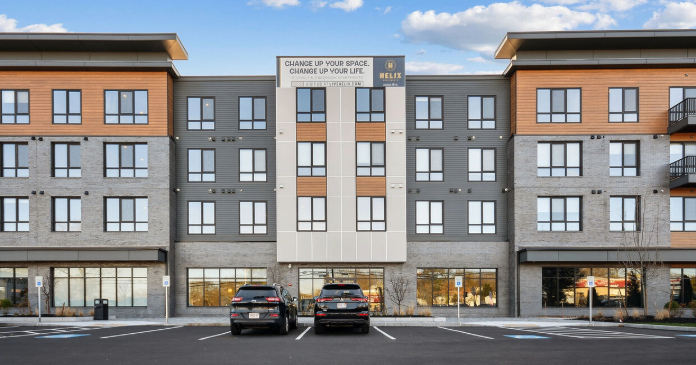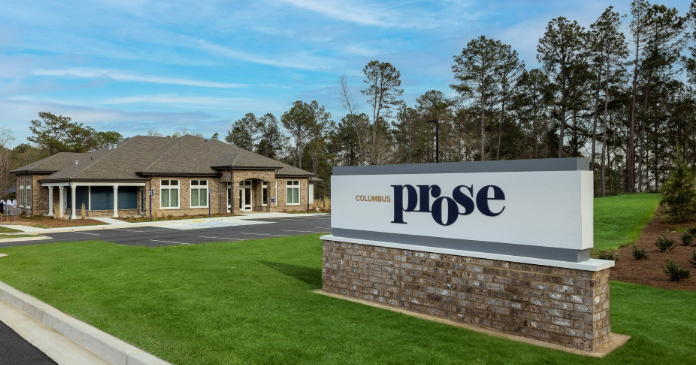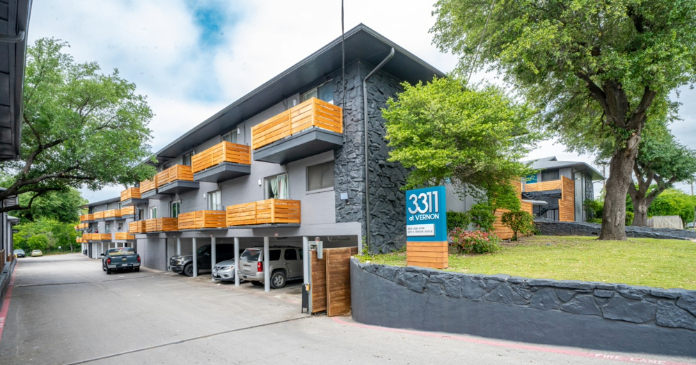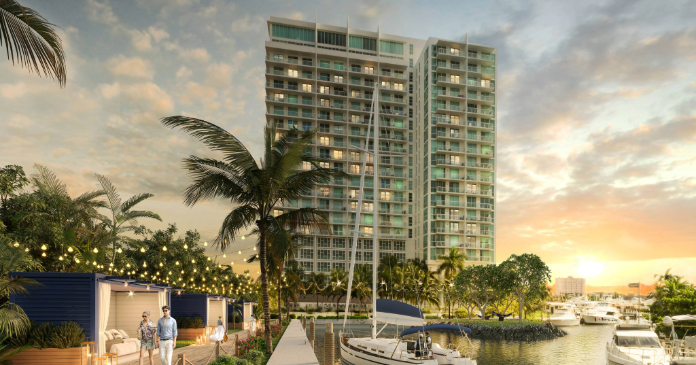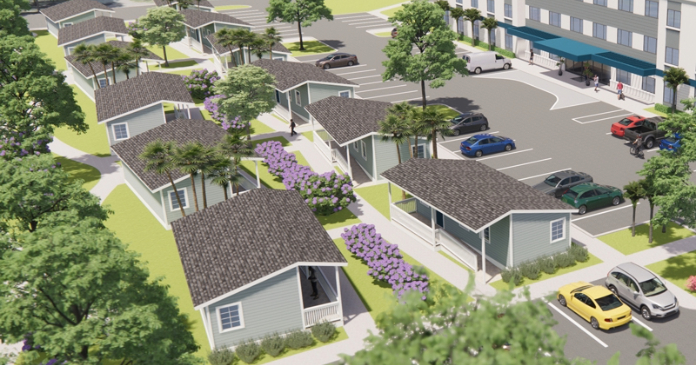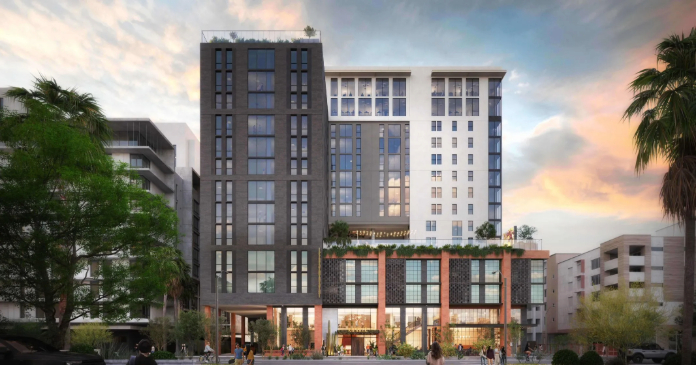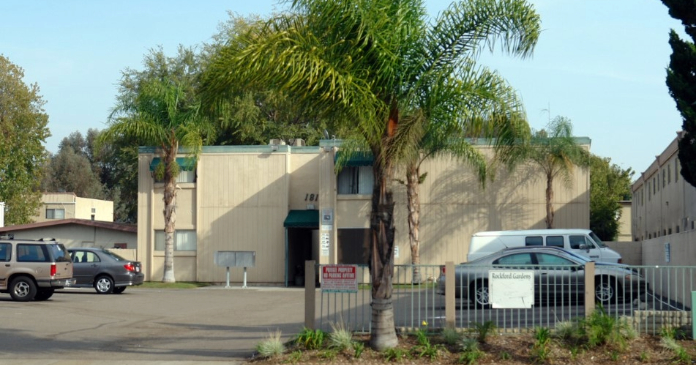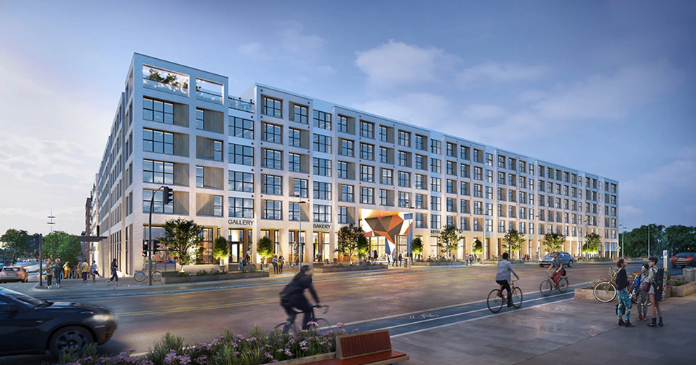
Concord, California-based Swinerton has started the construction of Oxbow, a $97.8 million, mixed-use commercial plus multifamily development with heavy mass timber elements in Charlotte, North Carolina.
Swinerton is building the project for Space Craft, a Charlotte-based multifamily firm, in the city’s Mill District. This is the third time the companies have partnered, with its most recent project being Joinery in the same area.
Once complete, Oxbow will contain six floors with nearly 14,300 square feet of commercial space. For residents, it holds 389 rentals that range from studio apartments to four-bedroom units. Amenities include a gym, rooftop patio, bike storage and a resident courtyard.
The structure will also feature heavy mass timber use — plans call for a two-story concrete podium, which will house below-grade parking, topped with a five-story hybrid structure of stick frame with cross laminated timber slab from Swinerton’s mass timber subsidiary, Timberlab. Approximately 50% of the structure will feature exposed mass timber ceilings.
The firm is also embracing technology as construction progresses. Swinerton said it’s using OpenSpace, a 3D modeling technology that collects data via helmet devices during jobsite walkthroughs, to deliver exact models of the space for documentation, reference and planning purposes.
“This tool is vital to our success on this project by establishing efficiencies and maximizing precision,” said Kevin Smith, head of Swinerton’s Carolinas division, in the release.
In addition to its role as the general contractor and construction manager, Swinerton is also responsible for the design-build of the project’s mechanical, electrical, plumbing and fire protection systems.
Plans call for high SEER-rated HVAC systems, energy-efficient appliances and rooftop solar panels to power amenity areas. Tenants will have access to shared electric vehicles, ranging from e-bikes and e-scooters to electric cars. The units also feature in-unit composting, low-VOC paint, low-energy LED lighting and energy-conserving smart thermostats.



