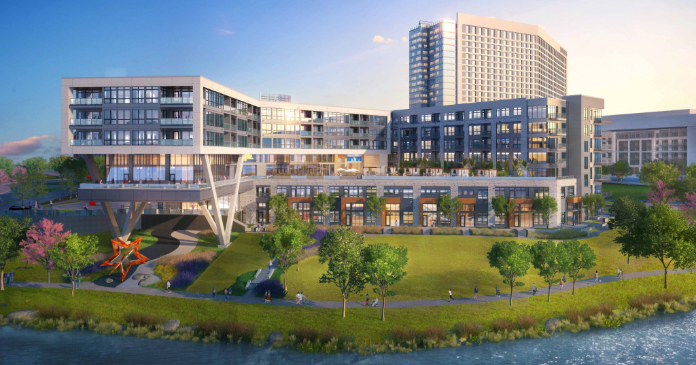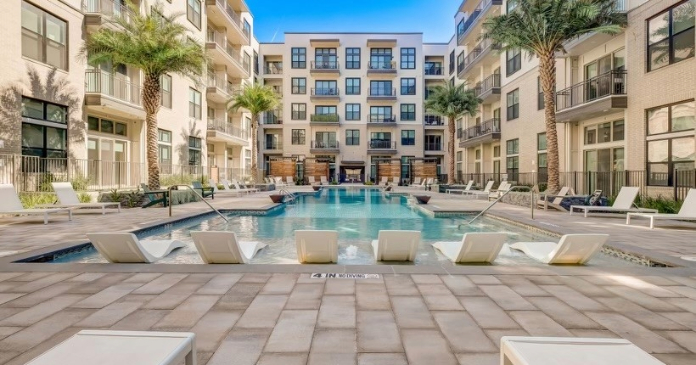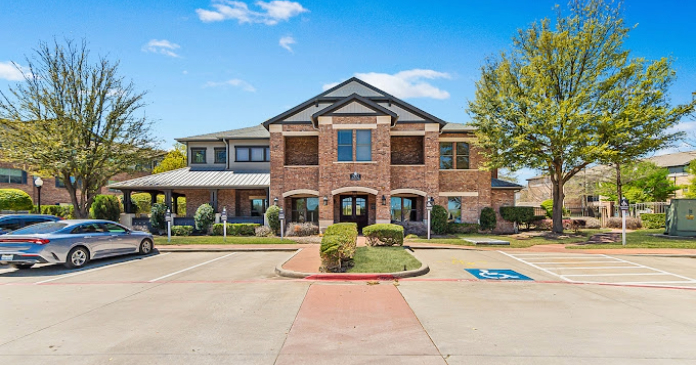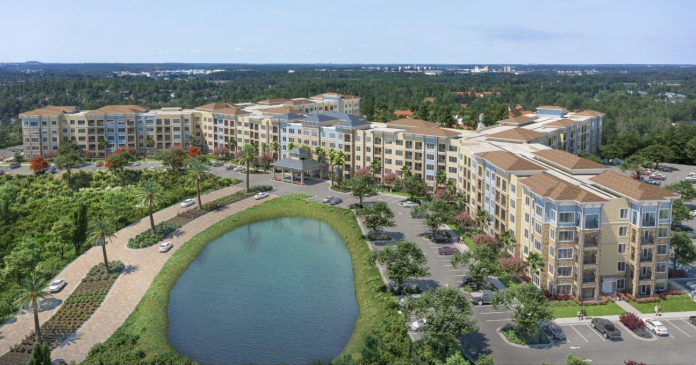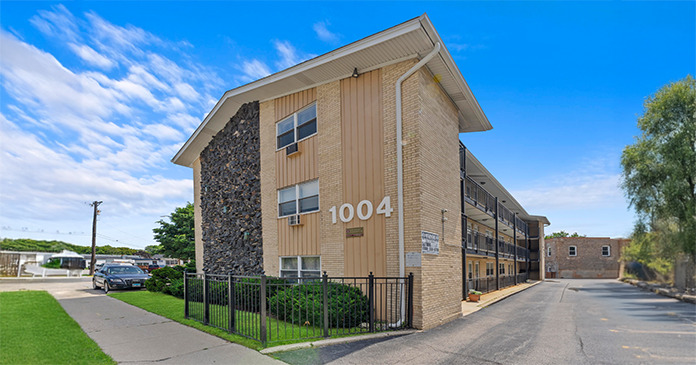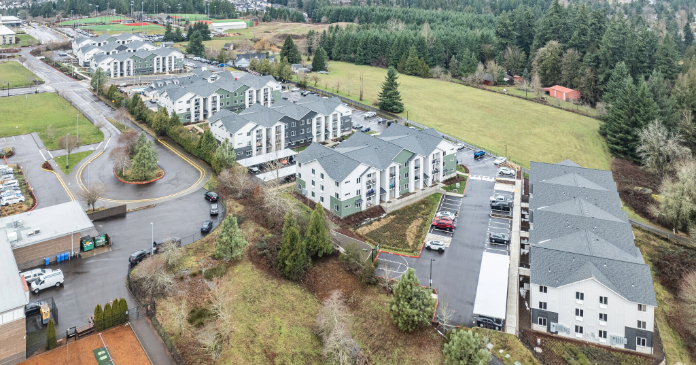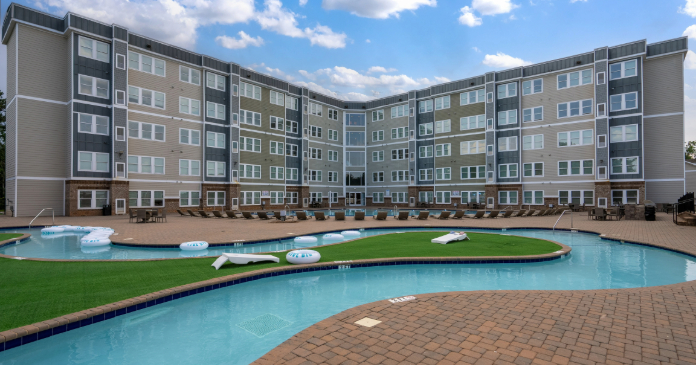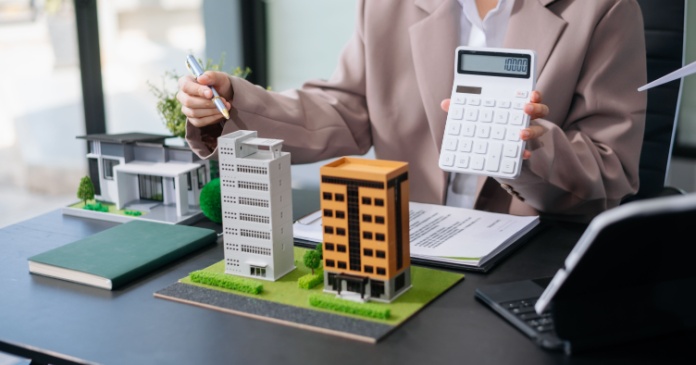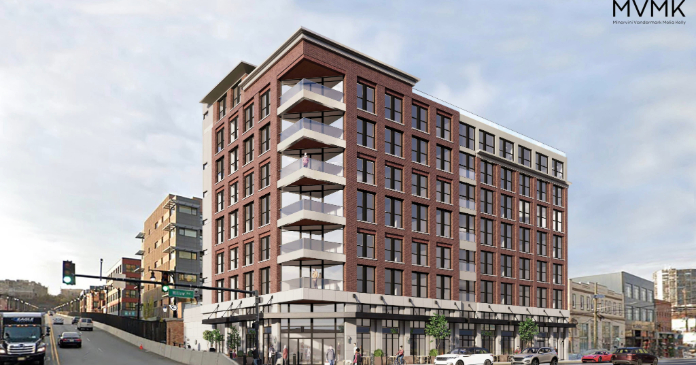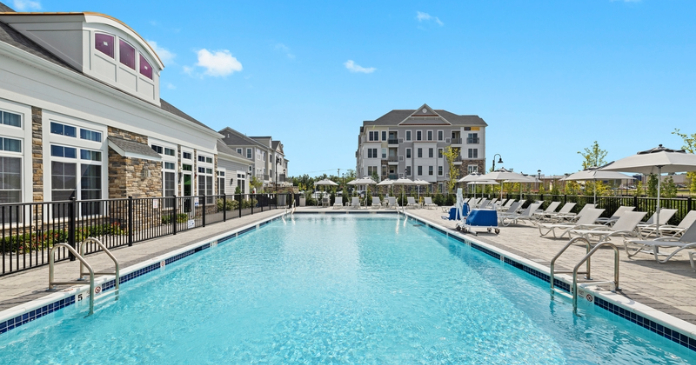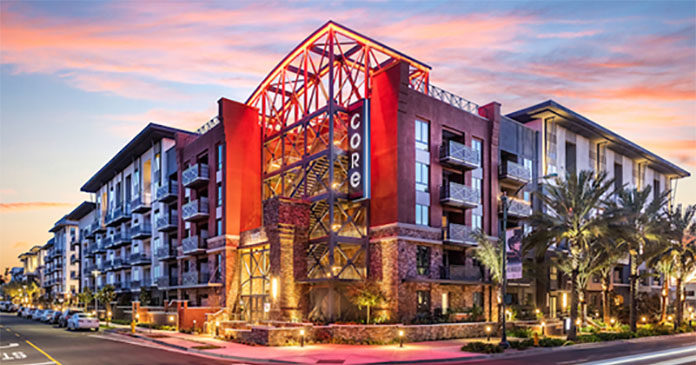
The Core at Anaheim’s Platinum Triangle is a 400-unit ballpark-adjacent project that sets the stage for the evolution of an entire neighborhood- much like Boston’s Fenway/Kenmore neighborhood with its brownstones and brick walk-ups. The Core’s modern architecture, designed by AO’s Multifamily Studio, institutes the elements of a new, uniquely Southern California, ballpark town bustling with activity.
Set on a long and narrow site, the project establishes axial relationships within the neighborhood. The jewel box leasing and recreation building provides a glowing focal point for what will eventually be the terminus of a pedestrian-friendly mixed-use corridor. Ground floor patios have direct access onto the sidewalk, setting the expectation of a lively street scene. The highly visible building corners feature an industrial character, with exposed steel staircases and custom fabricated X-bracing inspired by stadium scaffolding. A classical, urban massing comes into play between these corner elements and the glittering leasing centerpiece. Vertical siding, elongated metal kickers and two distinct masonry treatments contribute a palette of textures to the new vernacular. The ballpark identity permeates the interior of the building, where exposed rivets and other industrial details figure prominently into the design.
“The greatest site planning and design challenge was creating a unique Southern-Californian, walkable, “Ballpark Village” on a very shallow, wide, industrial-adjacent site,” says Ed Cadavona, Partner AO. With the project’s proximity to Angel Stadium we were obviously inspired by stadium architecture—this is evident in the industrial character of the building features like exposed steel staircases, custom fabricated x-bracing, elongated metal kicker and siding, and the use of two distinct brick colors.”
The Core amenities set a new standard with a zero-edge pool, spa retreat with day beds, alfresco dining, an expansive central indoor-outdoor sports bar overlooking the pool, and resident lounge. In addition The Core features a trendsetting two-story fitness center with mountain and stadium views and a multi-screen Fit Wall keep exercisers motivated. This project represents a vibrant, urban core and the architectural blueprint for the neighborhood that will grow around it.
About Architect Orange
Architecture Orange is a relationship-focused, design-driven architectural services firm helping clients create places where people and business flourish. 2019 marks the firm’s 45th anniversary—a moment to reflect on indelible relationships and a legacy of design that has made AO a leader in its craft.
The firm has 9 distinct areas of expertise including multifamily, retail, hospitality, mixed-use, restaurant, office, industrial, structured parking, and landscape design. AO is known for its ardent collaboration with developers and owners, and deep expertise across various building types. The AO team of approximately 300 professionals operate from studios in the counties of Orange and San Diego, where it serves clients across North America, Asia, and beyond.



