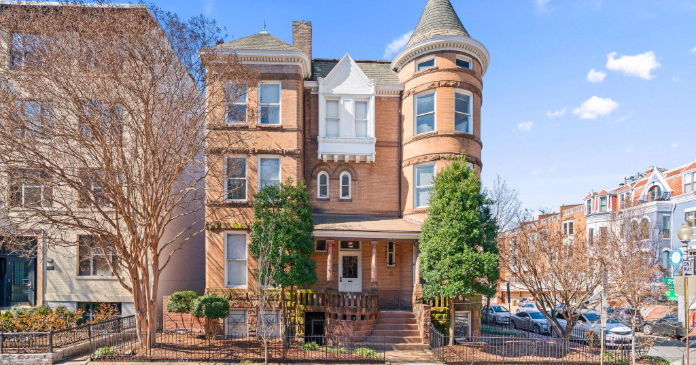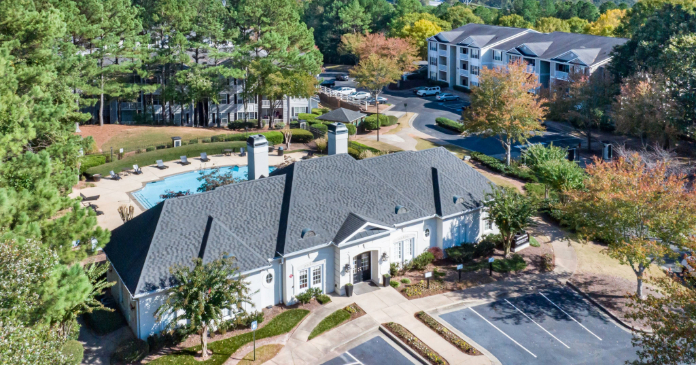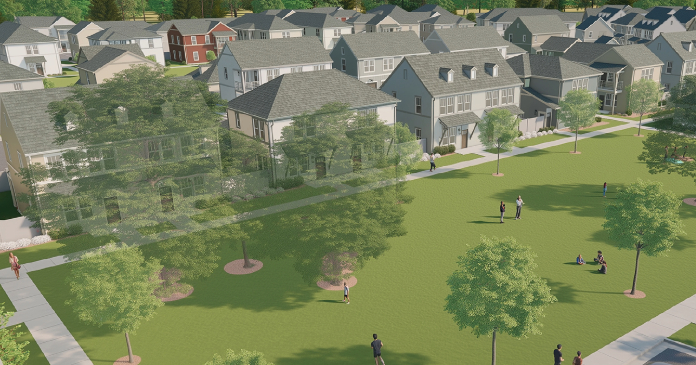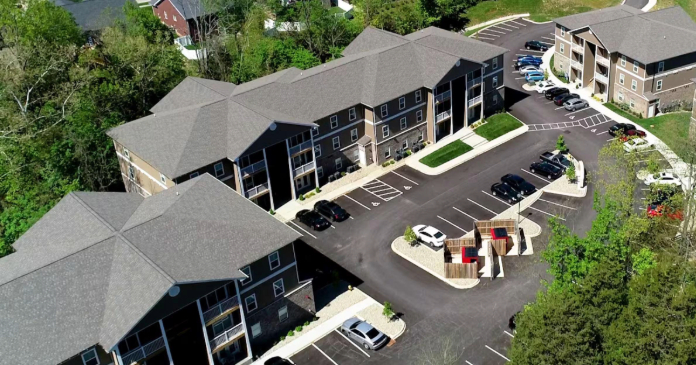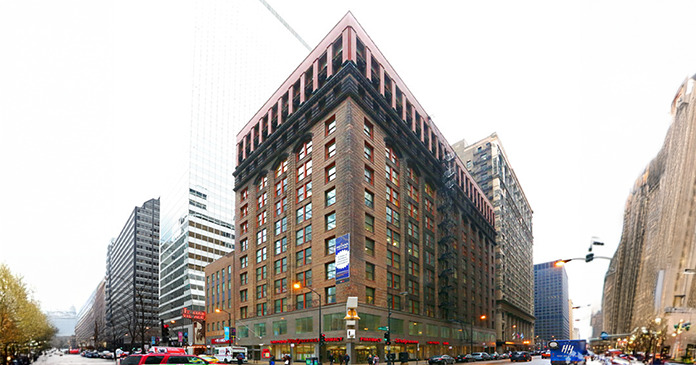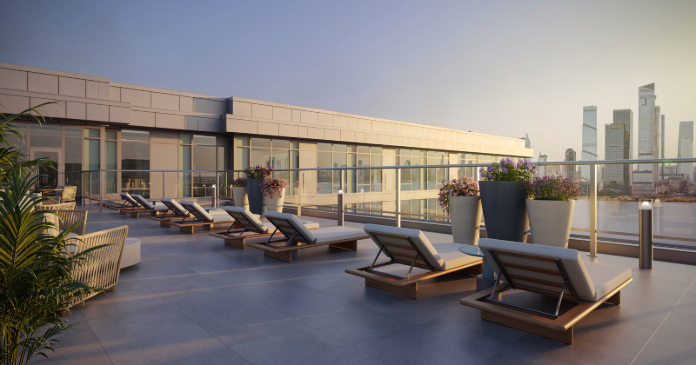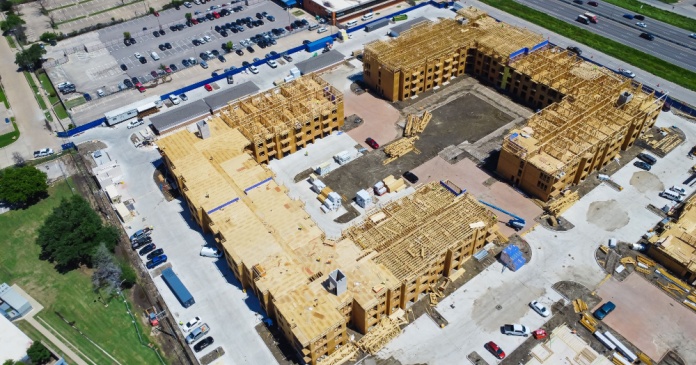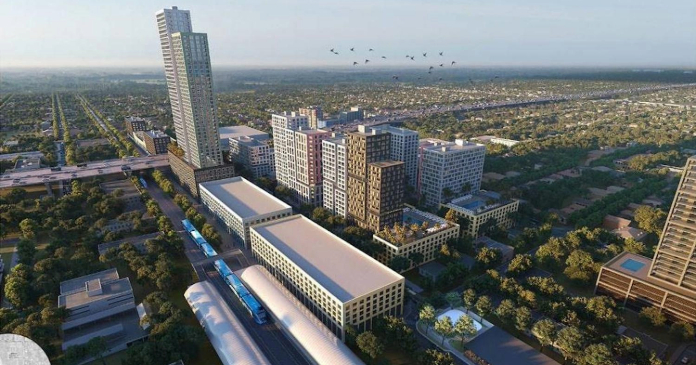Whether in the planning stages or built over the past few decades, sports stadiums are expected to generate vibrant mixed-use districts that include offices, retail, eateries and entertainment, and lots of multifamily housing going forward. The ideology behind this latest twist in smart-growth development is that people will pay to live, work and play close to the venues of America’s favorite pastime.
Perhaps the most prominent, or at least controversial, stadium- anchored project in the media today is Atlantic Yards–a 21-acre mixed- use development by Forest City Ratner Companies that abuts the Park Slope neighborhood of Brooklyn in New York City. That project, which includes creation of a Frank Gehry-designed arena for the New Jersey Nets, is the brain child of Forest City Ratner President and CEO Bruce Ratner, who purchased the basketball team in 2004 and gained control of a portion of the site through eminent domain. Included in the $4 billion development plan are 16 skyscrapers, spread across seven blocks, designated to house a mix of affordable, middle-income and market-rate apartments and condos, office and retail components, a boutique hotel, and more than seven acres of landscaped and publicly accessible open space. Despite being the focus of an eminent domain lawsuit by a number of project opponents seeking to nullify the draft environmental impact statement (DEIS) and, ultimately, project approvals, Ratner insists the Nets’ stadium will be open for the 2009/2010 basketball season. The first phase of the project, including demolition of 12 buildings, got underway in March.
Atlantic Yards is typical of the large-scale, urban mixed-use and adaptive reuse projects Forest City Ratner parent Forest City Enterprises has developed around the country. One of Forest City’s latest is The Yards in the nation’s capital. The $2 billion three- phase joint venture with MacFarlane Partners will transform the 44- acre former Navy Yard Annex, known as the Southeast Federal Center, in Near Southeast Washington, D.C., into a mix of 2,800 residential units, 1.8 million sq. ft. of office space, 300,000 sq. ft. of retail, and a marina and riverfront park. The site is just west of the Washington Navy Yard (the original home port of the U.S. Navy) and east of a ballpark currently under construction for the Washington Nationals’ baseball team. At the heart of The Yards is the adaptive reuse of the Boilermaker Shop–a historic industrial building where the Navy’s ship boilers once were manufactured–into office space. Several other historic industrial buildings will be converted to luxury apartments and condos with ground-floor retail space, in the initial phase that is just getting started.
Forest City also is participating in the redevelopment of a 23-acre public housing project adjacent to The Yards that will become a new mixed-income neighborhood, dubbed Capitol Quarters. The recipient of a $34.9 million Hope VI grant, the Capital Quarters development includes razing and replacing 700 units of affordable housing for seniors and adding another 700-plus market-rate and workforce housing units. A partnership of Forest City and Mid-City Urban LLC already delivered two low-income seniors’ rental buildings. A $17.3 million, 160-unit building started in March 2005 and was completed in December 2006 and another 138-unit building for low-income seniors and workforce housing is almost ready for move-ins.
Close enough to catch a fly ball
With the Nationals’ new ballpark well into the construction phase and opening scheduled for spring 2008, a number of developers have snapped up sites for residential development within throwing distance of the field. Monument Realty is underway on Half Street, a 320-unit condo project just north of the arena. Camden Property Trust’s nine- story, $99 million apartment project at 1325 Capitol SW, right across the street from the stadium between N and O Streets in Southwest D.C., is about to start. Even Earvin “Magic” Johnson is getting in on the ballpark play. Canyon Johnson Urban Funds, the company Magic co- founded, and partner Faison of Charlotte, N.C. broke ground last year on a site just east of the stadium for a 14-story condo project with 266 units that are expected to be priced from the high $200,000s to the high $300,000. Completion is slated for 2008.
While some projects will be close enough to catch the excitement of each play, JPI looks to hit a home run with Capitol Yards, a quartet of mid-rise apartment developments north of the new ballpark, south of the Capitol Building and equidistant from both. Far enough from the ballpark to escape the noise of the games, but within walking distance, the projects are being referred to by their addresses for now, but JPI Regional Vice President James Duncan expects at least one of the four will bear the company’s signature Jefferson brand.
With three stand-alone apartment buildings already underway, the merchant builder of luxury apartments and condos purchased a fourth site in August at 23 Eye Street from South Capital Partnership. On the parcel are a Wendy’s and a towing facility, both of which will be demolished to make way for 428 apartments and 35,000 sq. ft. of ground floor retail that will break ground in September 2008. If all goes as planned, 23 Eye will be one of the District’s first LEED- certified apartment developments and JPI’s first green-built project.
About the same time 23 Eye breaks ground, JPI will deliver first units at the 12-story, 448-unit 70 Eye Street, which started in August 2006 and is scheduled for completion in May 2009. Connected to the building by a common courtyard is the 246-unit 100 Eye Street, which broke ground in September 2006 and will begin delivering units in October 2008, with completion expected in February 2009. The two separate apartment communities were designed by WDG Architecture of Washington, D.C. JPI received approvals in May 2006 and broke ground this summer for another 12-story glass tower with 237 apartments and around 6,000 sq. ft. of ground floor retail at 909 New Jersey, about half a block from 70 and 100 Eye. Designed by the Preston Partnership, 909 New Jersey will boast a double-height lobby featuring a floating concierge desk and a floor-to-ceiling stainless steel fireplace.
JPI now has a total of six developments actually under construction in the D.C. metro, and more are in the works. “We are very active on our development platform from Virginia to Massachusetts. In the D.C. area, we own land in Lorton and Herndon, Va., and expect to start those deals next year. We control a number of projects in the area via land contracts that fill our pipeline for the next four years and we continue to be very active in tying up new land deals,” said Duncan, adding that the company plans to start $300 million to $400 million in new development and acquire $150 million to $200 million of value-added assets in the Mid-Atlantic over the next five years.
JPI had the land on Eye Street under control when the Nationals’ stadium deal was only a buzz. “While there certainly was the possibility that the stadium would go in, we really liked the development for the relocation of the U.S. Department of Transportation,” said Duncan, referring to that agency’s recent move into two newly constructed eight-story buildings on M and New Jersey Streets, near JPI’s sites. “Where previously the DOT had offices scattered around Washington, now they are consolidating more than 7,000 jobs into the neighborhood,” he said, drawing a parallel to the company’s 315-unit Jefferson at Carlyle Mill in Old Town Alexandria, Va., which was sold during final lease-up in 2003 to Equity Residential.
“The Patent Trade Office relocated and consolidated their offices to that (Old Town) area and we saw great success in leasing up that project because of that job center being located right out of our back door,” said Duncan. Another plus he sees for JPI’s Southeast D.C. projects is their proximity to Forest City’s developments and the Navy Yard itself. “A lot of defense contractors have located into new office buildings that have been developed on M Street there in Southeast,” he said.
Although it wasn’t the ballpark that first attracted JPI to the area, Duncan believes the sports venue is the icing on the cake of the company’s projects there. “We believe that when there is a magnitude of public money put toward something, in most cases it raises the sea level of the area around it. We developed a project near the Verizon Center in Penn Quarter that ultimately went condo. A lot of private money went into that deal, as well as money from the city, and it ended up being an entertainment destination with a number of theaters, restaurants and bars. So, the icing on the cake in that neighborhood was another monster project–the new Washington, D.C. convention center. We’re running a lot of parallels to that neighborhood, saying the ballpark, DOT and the development that Forest City is doing at the Navy Yard are very close in nature to what happened at Penn Quarter,” said Duncan.
Development costs for all but 23 Eye are running a bit more than $300,000 per unit, and rents have been underwritten at $2.70 per sq. ft. GE Capital is providing equity for the projects and construction financing for 909 New Jersey and 70 and 100 Eye Street is coming from U.S. Bank, Guaranty Federal and Wachovia Bank, respectively. Each project will consist of an almost equal unit mix of ones and twos with a smattering of threes. The amenity packages will be typical of JPI’s luxury product aimed at young professionals and empty nesters, and granite and ceramic tile finishes at 909 and 100 Eye could lend themselves to condo conversion, when that market becomes hot again.
Meanwhile, JPI is tasting success at its 247-unit Jefferson at Jenkins Row, a luxury apartment-turned-condo development on 2.2 Capitol Hill acres on Pennsylvania Avenue just across from the Potomac Avenue Metro Station, proving again that the right location can offset oversupply and a slowing for-sale housing market. Another enticement for buyers is the inclusion of a Harris Teeter grocery in the project’s retail component.
Jenkins Row was 95 percent sold when it broke ground in 2005 at price points ranging from the low $200,000s for studios to more than $1 million for the three-bedroom penthouse located in the building’s rotunda. “We started settlements in the third week of September and have closed on four units,” Duncan said.
Denver’s comeback play
Baseballs aren’t all that’s flying today in Denver’s Ballpark Neighborhood. Dirt’s flying, too, at the site for Alliance Residential’s first Denver mid-rise, located right next to the Lower Downtown District (LoDo) and four blocks from the central business district. When the company’s 224-unit, 2101 Market begins leasing up next summer, residents will be able to smell the hotdogs across the street at Coors Field from their balconies.
The Phoenix-based apartment developer and manager moved into Denver’s Ballpark Neighborhood in August 2006 with the $7.5 million acquisition of a 62,000-sq. ft., 80-year-old, three-story Piggly Wiggly warehouse and is retrofitting, remodeling and adding three stories to the original structure to include a total of 52 soft-loft units. But the project involves more than just a historic facelift and adaptive reuse. On the adjacent 15,600-sq. ft. parking lot, Alliance is building an eight-story concrete structure with two-and-a- half levels of subterranean parking that will house another 174 apartments and 6,673 sq. ft. of ground-floor retail.
Getting into the ballpark area was quite a feat for Alliance. “LoDo became built out in the early 2000s and there aren’t many sites left. Ours is one of the last big contiguous lots attached to a historic building. It took us a year and a half to entitle and we had to go through historic districts, so, it adds value once you entitle,” said Katrina Plank, managing director for Alliance Residential’s mountain division. The company received historic tax credits to help with project financing, along with equity from Prudential and a construction loan from Washington Mutual. Although the Piggly Wiggly building isn’t on the city’s historic registry–it falls under the category of contributing historic building–Alliance still had to walk a fine line to maintain the existing structure’s facade and match the new levels and new construction to the character of the old.
The 50/50 mix of one- and two-bedroom units that will average about 1,059 sq. ft. will have a soft-loft feel with open floor-plans, oversized windows and balconies. “There are loading docks on the old building that we are changing into balconies, and we have extra-wide sidewalks that we see as a huge amenity. People are going to have drinks on their balconies before they walk over to the game. I think there’s an excitement in the field,” she said, adding that living by a ballpark is a lifestyle choice perfectly suited to the young professionals and empty nesters that Alliance is targeting. Other community amenities include an outdoor Jacuzzi and fire-pit area.
First units will be ready for move-in in June 2008 with completion in February 2009. Rents of $1.84 per sq. ft. are comparable to the Premiere Lofts at 2200 Market, which were developed by a JV of Corum Real Estate and Principal Capital, and the 333-unit 1600 Glenarm, locally based RedPeak Properties’ adaptive reuse of a vacant 26-story office building.
It’s certainly a good time to be an apartment developer in Denver. Although single-family-home foreclosures in the area have been well above the national average, expanding the number of potential renters, most developers are focusing on condos. According to Marcus & Millichap, the number of condo completions is expected to be four times higher than the 1,300 apartment units scheduled for delivery this year. “Denver has lagged the national trend, but turned a corner last year. We’re only just starting to get some real rent growth and positive employment. The apartment market has absorbed the oversupply of the early 2000s and little rental has been developed since. So, Denver is ready for new apartments,” said Plank. Alliance has several garden-style projects under development in Denver and several more in the pipeline. “We continue to look for good master planned and infill sites in the Metro,” she said.
Condos strike out, apartment developers pick up the ball
Condos may be stealing the limelight in Denver, but in the 840-acre Platinum Triangle area of Anaheim, Calif., where several sports arenas and plans for a third spurred a mixed-use urban renaissance, fundamentals for residential development are favoring the rental folks. Archstone-Smith is underway on Archstone Gateway, an 884-unit apartment development that straddles the border between Anaheim and Orange. BRE Properties is developing the Stadium Park Apartments, which include a 320-unit, four-story podium building over two levels of parking on 3.4 acres and a 250-unit four- and five-story wrap product on a little more than four acres. While those developments were entitled as rental, a number of for-sale builders who purchased land near the Honda Center arena and Angel Stadium struck out in the final innings of their projects. Some have sold their entitled condo sites to apartment developers.
In 2004, when Anaheim approved a master land-use plan and mixed-use overlay zone for the Platinum Triangle area, California’s housing boom was in full swing and for-sale builders like Beazer Homes, KB Home, D.R. Horton and Lennar Corp. grabbed up the limited amount of land in the zone at prices that in some cases approached $4 million per acre. The city also had an approved EIR for a new football stadium on the northwest parking lot of Angels Stadium and the NFL was showing interest. By the time many of those condo projects wound their way through the approval maze, the single-family housing market had changed for the worse.
The latest casualty is Lennar Corp., which spent tens of millions on infrastructure preparing to build A-Town, which was planned as the 2,681-unit centerpiece of Anaheim’s ballpark district, with first move-in dates for buyers expected in 2009. But days before MHP went to press, the Miami-based homebuilder notified the city it was halting construction for at least a year. It’s anyone’s guess if Southern California’s housing woes will be sorted out within that 12-month period.
AvalonBay Communities recently bought the 3.5-acre site of a former office and medical building near Anaheim Stadium from D.R. Horton, which acquired the land in 2005 and began construction on a six-level podium-style development consisting of 251 condos and 9,765 sq. ft. of retail and restaurants. AvalonBay renamed the project 2100 at Platinum Triangle.
Another site earmarked by national home builder Beazer Homes in the Platinum Triangle area for 265 condos on nearly 3.4 acres just west of the proposed NFL stadium was sold earlier this year to Hanover Company. The Houston-based developer of luxury apartments broke ground on the 265-unit Element in March and expects completion in early 2009. The project is one of three Hanover communities that are in proximity to stadiums. The company’s 26-story, 156-unit 717 Olympic, adjacent to Staples Center in the heart of Downtown Los Angeles, and 28-story Cirque, adjacent to the American Airlines Center, the 20,000 seat arena in the Big D that is home to the MBA’s Dallas Mavericks and the National Hockey League’s Dallas Stars, are slated for a 2008 completion.
In Anaheim’s Platinum Triangle, Windstar played the condo-to- apartment game in reverse. The company’s 390-unit Stadium Lofts, the first residential project to gain approval there, also was a first for Windstar, a California-focused developer of multifamily and mixed- use projects launched four years ago as the development arm of its 30- year-old parent. Designed by Meeks + Partners, now Newman Garrison Gilmour + Partners of Newport Beach, Stadium Lofts was planned as apartments with rents underwritten at $2 per sq. ft. But, as demand for entry-level condos peaked last year, the company switched the stadium-themed community that boasts Frank Lloyd Wright-inspired styling to condos several months before opening. The luxury lofts and stacked flats with 14 different floor plans began flying off the shelf at prices ranging from $290,000 for a 550-sq. ft. studio to $655,000 for a 1,398-sq. ft. two-bedroom, two-bath condo with a den. “We’ve sold 161 units, closed escrow on 159 and two more are scheduled to close this week,” said Windstar Principal and Senior Vice President of Residential Development Eric L. Heffner right before MHP went to press. Windstar has five additional projects in California, from San Diego to the Bay Area, that are in various stages of development.
Windstar also was in the running with a development plan for the 53- acre city-owned plot next to Angel Stadium that had been earmarked for a new football arena. The city sought proposals from developers for the site–one of the last available for development in the area–when the NFL missed its deadline to choose the city for one of its teams. Other developers responding to the request included SunCal Companies, Lennar Corp., Hicks Holdings and a joint venture of Archstone-Smith and Hines Interests. The Archstone/Hines plan, which includes office, hotel, entertainment and retail components and up to 1,100 apartments, 20 percent of which would be available to low- income families, was chosen. But the project might have to move forward without the rental units, since the land is controlled by the Angels under a lease agreement that precludes housing of any kind on the site. The Angels would have to agree to renegotiate their lease to allow residential on the site. Meanwhile, that organization is being sued by the city for changing the name of the team to the Los Angeles Angels of Anaheim from the Anaheim Angels. Keep your eye on the ball.





