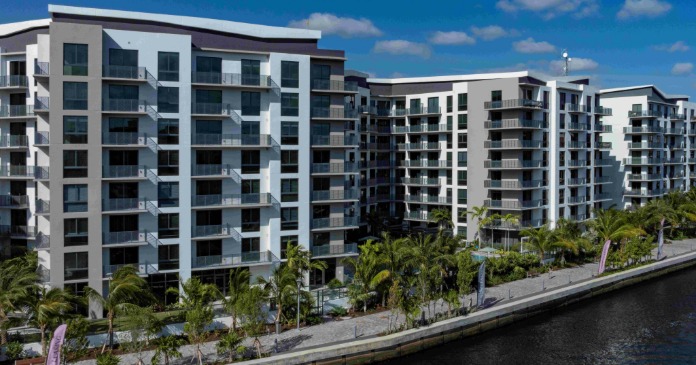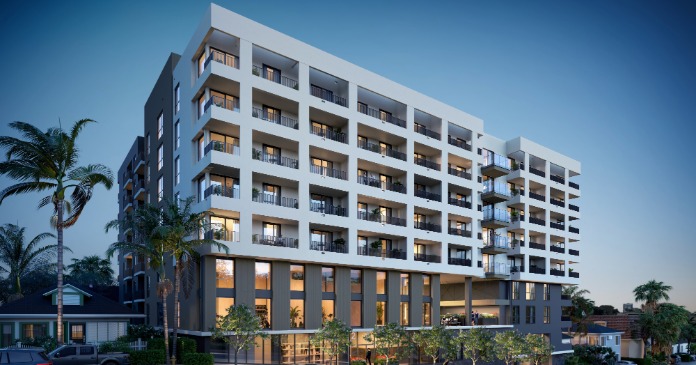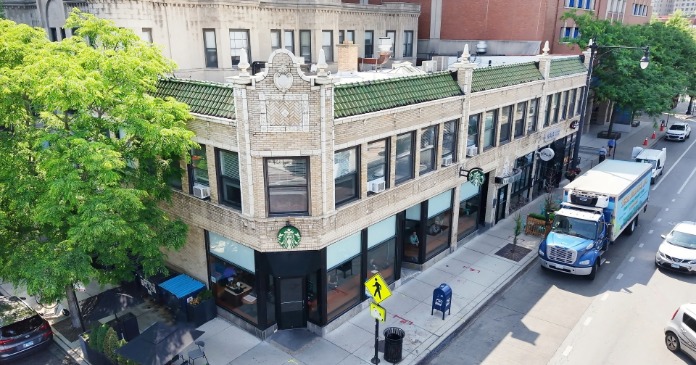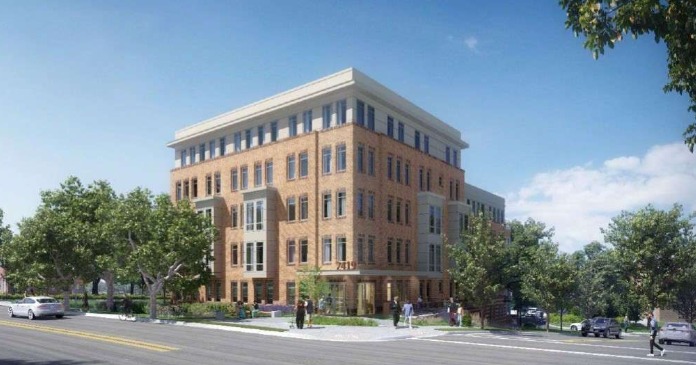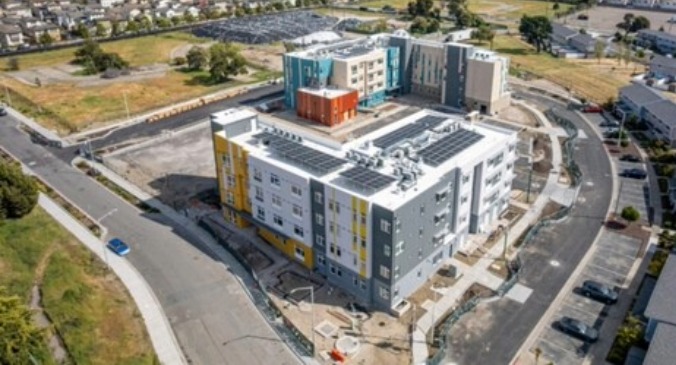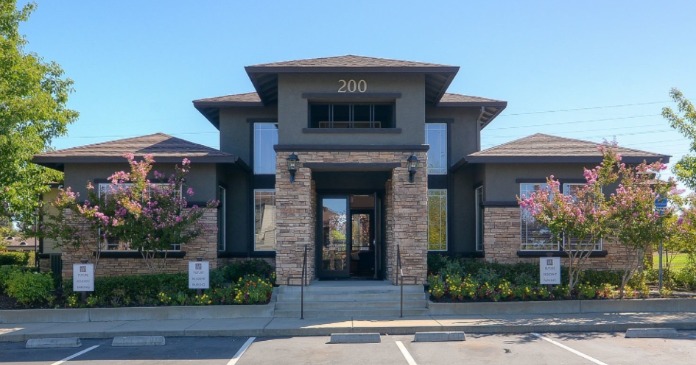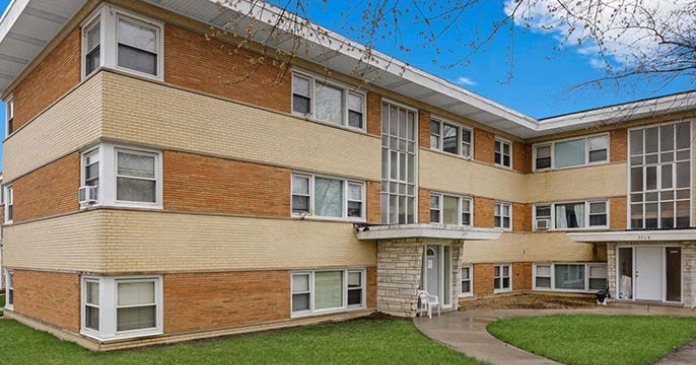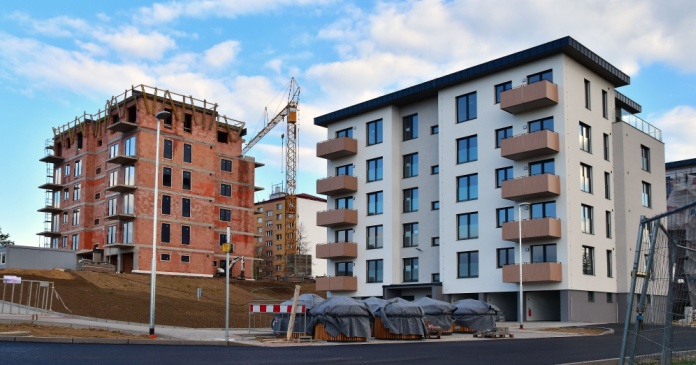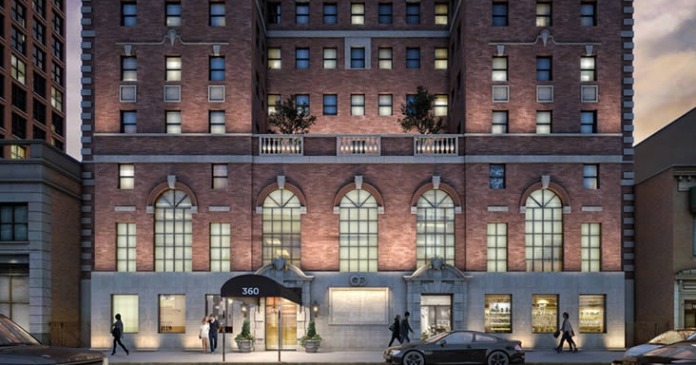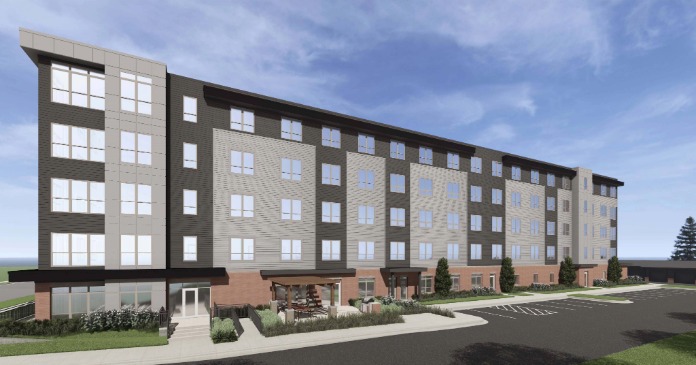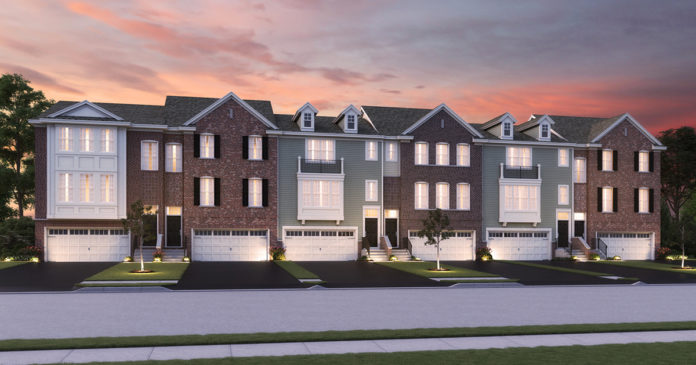
M/I Homes, one of the most active builders in the Chicago area, announces it is opening a new decorated townhome model at Woodview, its new community of 51 low-maintenance townhomes off of 63rd Street, east of Interstate 355 and adjacent to a tree-filled wetland area in Woodridge, Ill.
Prospective buyers are invited to tour the new model at a special celebration Thursday, March 15, from 4:30 to 8 p.m. The event is open to the public and will include complimentary refreshments, live music and a ribbon-cutting ceremony.
“Woodview is an intimate enclave of homes, and many of our prospective buyers have been pleasantly surprised to discover it tucked away and yet so conveniently located just east of Naperville and near local park district facilities and shopping and dining options,” said Curt VanHyfte, area president of M/I Homes. “Buyers also love that Woodview is ideal for commuters, with its proximity to major transportation arteries as well as the BNSF Metra line, which offers quick service to downtown Chicago from the nearby Belmont station.”
Buyers at Woodview have the choice of three available floor plans from M/I Homes’ Georgetown collection. Base-priced from $304,990 to $351,990 and measuring 1,952 to 2,408 square feet, the three-level designs have two to four bedrooms, 1 to 3½ baths and an attached two-car garage with direct entry to the lower level.
“These floor plans really hit the sweet spot in terms of size for many townhome buyers, who want a very manageable home that still offers square footage and features on par with some single-family homes,” said Cheryl Bonk, vice president of sales and marketing for M/I Homes. “Plus, we’ve built a lot of flexibility into these floor plans with elements such as lower-level dens that work equally well as a home office or kids’ playroom, and upper levels that give buyers the opportunity to choose a third bedroom in lieu of a loft. These are smart designs that can work for anyone from young families and couples to downsizers and multigenerational households.”
Featuring the Baker II plan, a 2,157-square-foot design base-priced at $317,990, the new model showcases modern, open-concept living space that Bonk noted is a popular selling point across all plans in the Georgetown collection. The main level of the Baker II model features a comfortable family room at the front of the home; it is open to an expansive island kitchen and eating space that comprise the rear half of the home along with an adjacent first-floor laundry.
“We know that today’s homeowners do so much more than cook in the kitchen,” said Bonk. “It’s also the space where families work, study, organize the household, and simply spend time with each other and with friends – it really is the ultimate multi-purpose area of the home. That’s why we feel it’s so important, even in a townhome, to dedicate generous space to the kitchen, open it up to the home’s other living areas, and design it with great traffic flow and features like an island that only enhance its functionality.”
Upstairs, the Baker II model shows the floor plan’s standard configuration with a large master suite plus one secondary bedroom, full hall bath and a loft; buyers can also choose an optional layout with a third bedroom in lieu of the loft. On the lower level, a direct entry from the two-car garage opens into a sizeable den, which the model shows furnished as a family room with built-in cabinetry.
“There’s also a small foyer area and closet on this level, next to the stairs near the main living area, so homeowners could easily outfit this space with hooks, cubbies and a bench to create a mudroom where they most frequently come and go from the home,” said Bonk.
The model, which feature an interior design by Mary Cook Associates, also highlights a number of optional upgrades available at Woodview, including solid hardwood floors throughout the main level and loft; quartz countertops in the kitchen, master bath, hall bath and laundry room; 42-inch cabinetry and stainless steel appliances in the kitchen; and custom lighting and built-ins.
Residents of Woodview have easy access to multiple parks and recreational facilities available through the Woodridge Park District, including a family aquatic center and splash pad, skate park, golf course, and the Woodridge Bikeways System with 21 miles of paved and off-road paths. Seven Bridges Golf Club is also nearby. Woodview is convenient to Interstates 355, 88 and 55, and is just a 30-minute drive from Midway Airport. Located within Woodridge School District 68, Woodview is served by Downers Grove South High School, Thomas Jefferson Junior High School and Willow Creek Elementary School.
Homes at all M/I Homes communities come standard with the builder’s industry-leading 15-Year Transferable Structural Warranty, which not only allows buyers to purchase with confidence, but also adds value if the home is sold in the future. All homes are also WHOLE HOME Certified, an M/I Homes designation indicating the builder’s superior approach when constructing homes. Upon testing, an M/I home will receive a more favorable HERS (Home Energy Rating System) score than an Energy Star-certified home, which can save buyers upwards of 30 percent on their energy bills. A lower HERS Index means lower energy costs, and on average an M/I home achieves a HERS rating of 62, considerably lower than other resale homes and other builders in the market.
About M/I Homes:
M/I Homes has been building new homes of outstanding quality and superior design for over 40 years. Founded in 1976 by Irving and Melvin Schottenstein, M/I Homes has fulfilled the dreams of over 100,000 homeowners. From its start as a family business, M/I has grown into a national leader. M/I Homes of Chicago is one of the top four builders in the market, with 23 active communities across the region. All M/I Homes are 100 percent WHOLE HOME certified and are backed by the company’s landmark 15-Year Transferable Structural Warranty.



