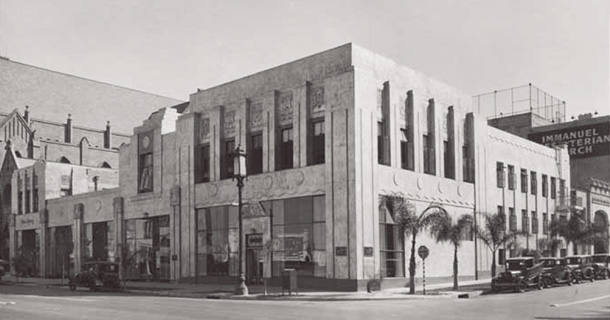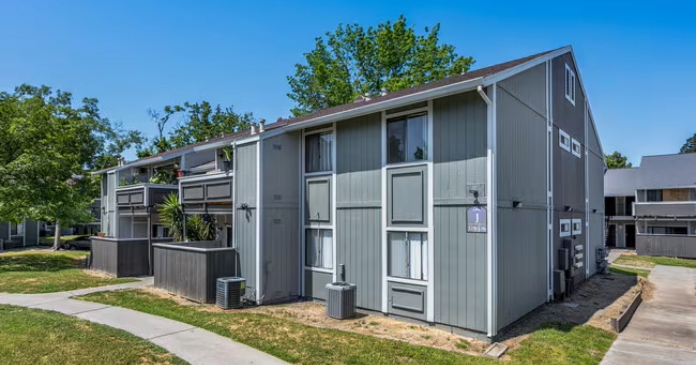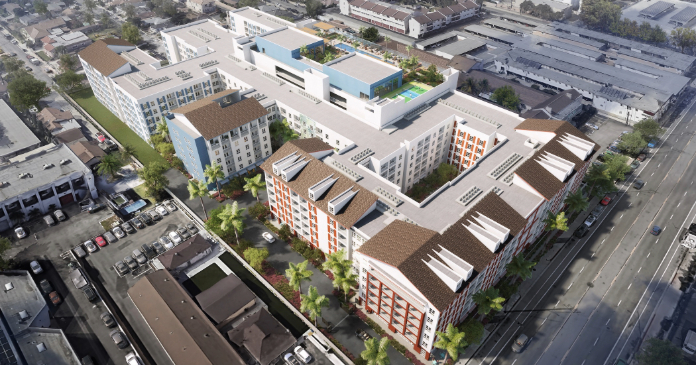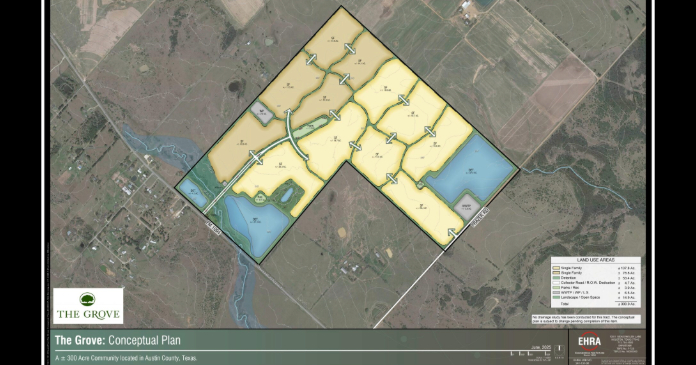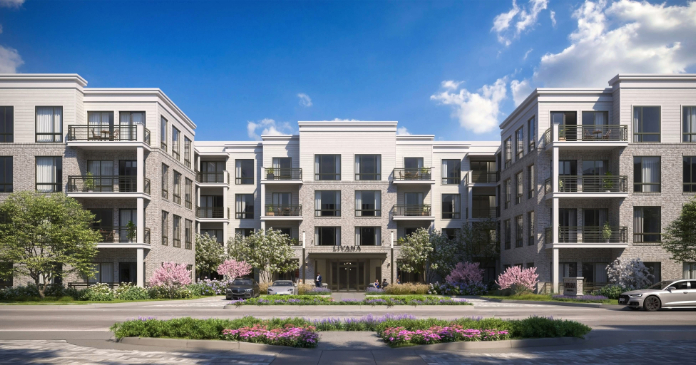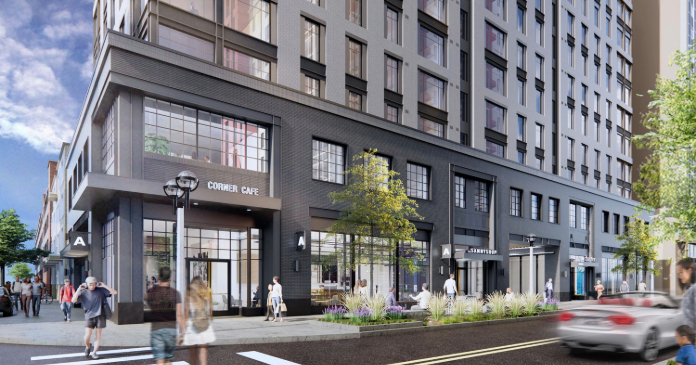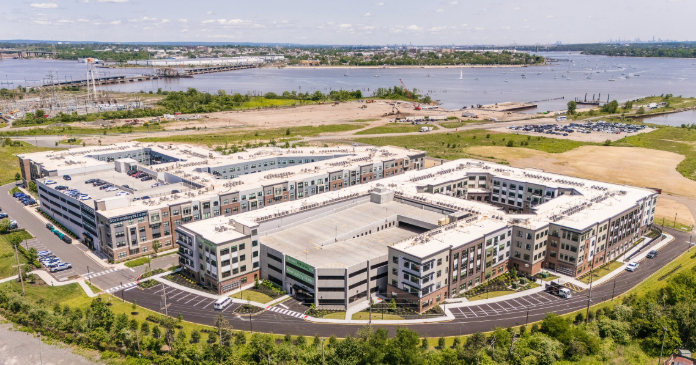On a plot of land between Immanuel Presbyterian Church, now listed as a Los Angeles Historic-Cultural Monument, and the Ambassador Hotel, home of the Coconut Grove nightclub and host of the 1930 Academy Awards, financier Morgan Adams commissioned architect Richard D. King to build a commercial space in the Art Deco style. The Morgan Adams building opened in 1929 and housed the elegant Willard George fur shop on its ground floor.
History in the making
Over the years, a lot of changes took place at the site. In 1948, many of the Art Deco features of the original building were covered with a facade in an effort to “modernize” it. Sherman Clay Pianos replaced Willard George as the anchor tenant and, in 1960, a small companion building on the site was razed to make way for a larger retail/office building in the mid-century modern style.
Changes were also taking place in the neighborhood. The 1968 assassination of Bobby Kennedy at the Ambassador Hotel seemed to mark the beginning of a period of decline for the surrounding area. Drug and crime continued to increase through the 1970s and the Ambassador Hotel was closed to guests in 1989.
However, declining rents and vacant stores attracted a new generation of shop owners. A great many of the newcomers were of Korean origin, so much so in fact that the surrounding neighborhood was eventually named Koreatown by the City of Los Angeles.
Despite of the infusion of talent and capital that came with the new arrivals, challenges persisted for the neighborhood. Koreatown was one of the hardest hit areas of Los Angeles during the rioting that erupted after the verdict acquitting the police in the Rodney King beating case in 1992. Plans for commercial redevelopment of the Ambassador Hotel site, including one by a New York based developer named Donald Trump, were rejected.
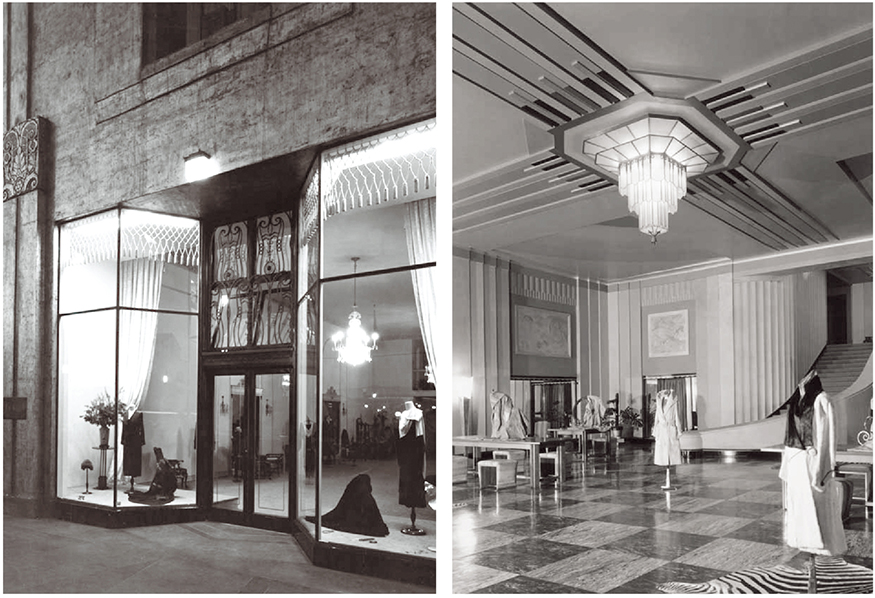
In 2005, the Ambassador Hotel was demolished in order to clear the way for a badly-needed school. The Central Los Angeles New Learning Center (K–3) and Central Los Angeles New Learning Center (grades 4–8/high school), along with the Robert F. Kennedy Inspiration Park, were built on the site.
The prospects for the Morgan Adams building seemed to follow the fate of the surrounding neighborhood. In 2006, a demolition permit was issued for the building, but the demolition did not take place.
In 2010, the City of Los Angeles voted to allocate $1.5 million in Community Redevelopment Agency funds to convert the property to affordable housing but the project did not go through. The building sat unoccupied for years.
An art deco jewel
Today, the Koreatown area is thriving. It is the most densely populated area of Los Angeles and vacant apartments there are hard to find. Sensing opportunity, the Morgan Adams Building LA, LLC, was formed to purchase and renovate the building as a mixed use property containing retail and office space as well as 22 studio/loft rental units. J. Lou Architects is heading the project.
Jingbo Lou, owner of J Lou Architects, recently completed the restoration of the Hotel Normandie in Koreatown and he took on the Morgan Adams building as a follow-on project. He said “I’m specializing in historic preservation, and not just preservation, I think more of active reuse or re-positioning a historic building with potential. That’s always my interest.”
Kenton Zlab of J. Lou Architects said “We aimed for a thoughtful integration of modern living spaces in two beautiful but unappreciated buildings slated for demolition”. “We wanted to create open, modern, comfortable, high quality spaces that respect and are energized by the history of the buildings.”
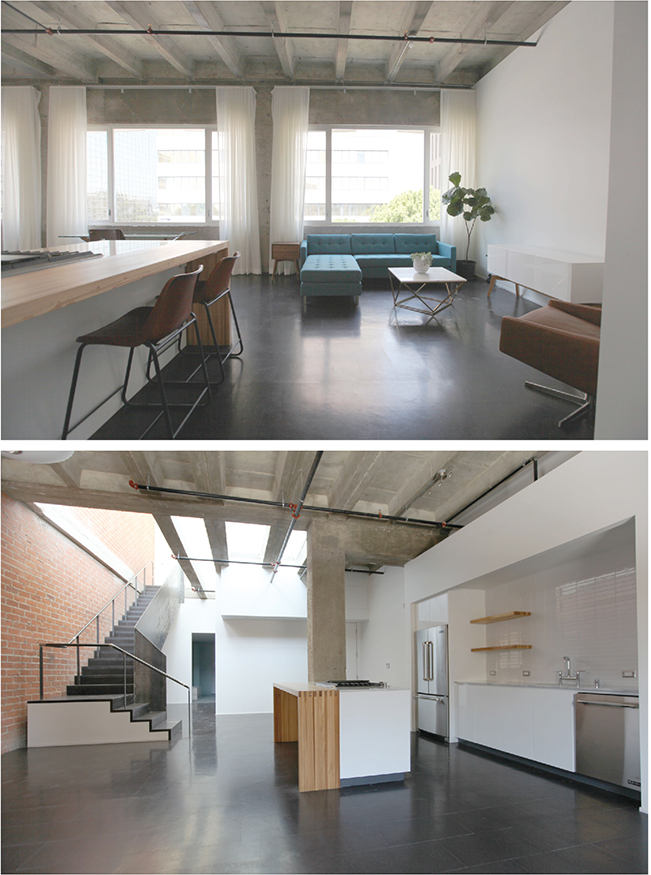
Back to basics, apartments
As part of the renovation, the facade has been removed from the older building, restoring it to its 1929 appearance.
According to Zlab, the target residents for the rental units are “young creatives looking for a work/live environment.” In order to appeal to them, recognizable high end finishes such as Jenn-Air appliances and LineaQuatro cabinets were selected for installation. More uncommon selections included Duro-Design cork flooring and butcher block counter tops made of reclaimed wood.
Hardwood flooring over a sound dampening substrate was also considered for use in the project before cork flooring was selected. Because cork flooring has natural sound damping qualities, its selection eliminated the need for the substrate. Cork flooring has the warmth and aesthetics that the architects were looking for and, because the Duro-Design product is available pre-finished, it had a competitive cost for materials and installation. It was also thought that the “sustainable” nature of cork flooring, given that cork is repeatedly harvested from living trees, would appeal to residents.
The butcher block counter tops are unusual in that they are made from slabs taken from bowling alleys. This unique reuse of materials is another sign of the project’s focus on sustainability.
Zlab said that the goal of the design was to create a “modern insertion into classic mid-century and art-deco buildings with open volumes and clean lines in exposed brick and concrete structures.”
Residents will soon be able to experience these unique spaces for themselves as a building which has witnessed the modern history of Los Angeles enters a new phase of its life.


